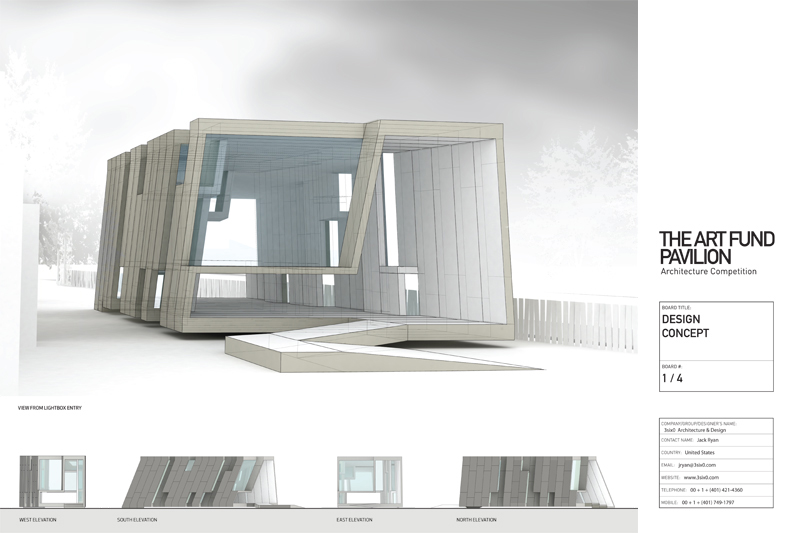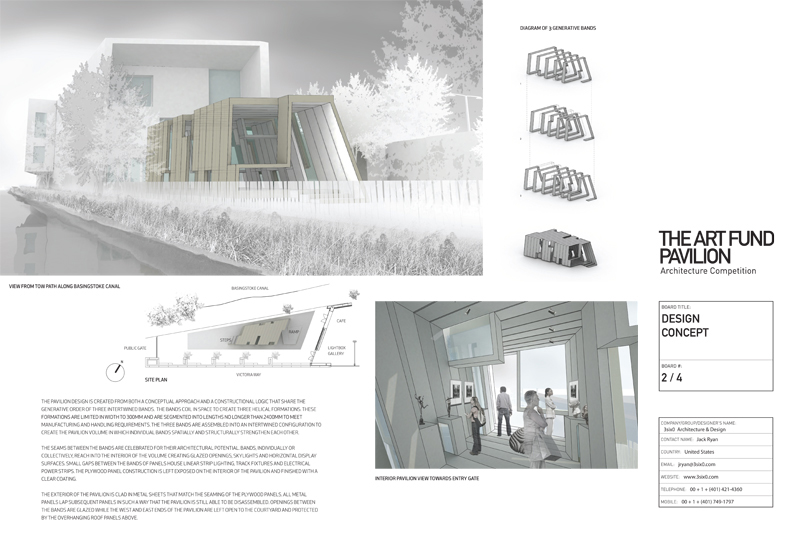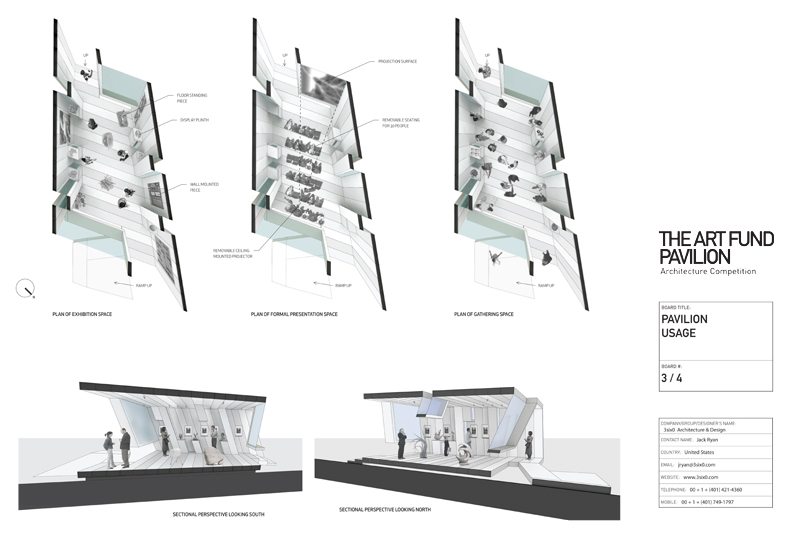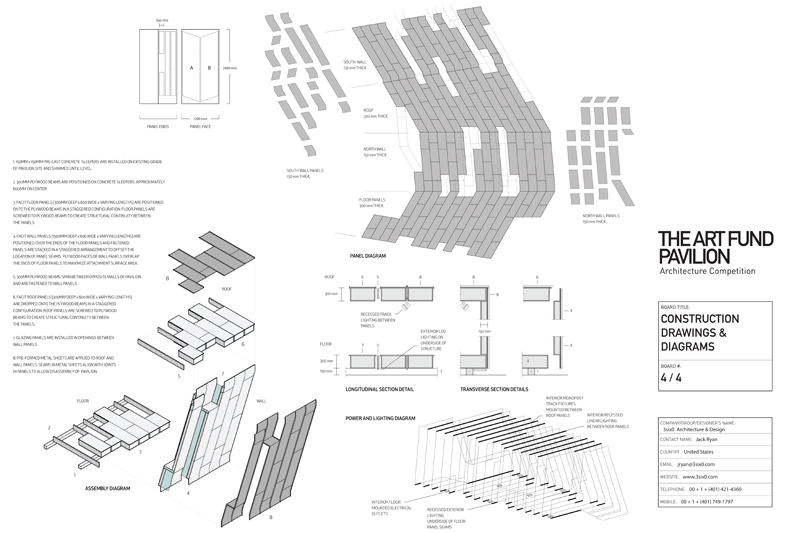ART FUND PAVILLION
Over 600 teams from 52 countries submitted their proposals for a semi-permanent summer pavilion in London. 3SIXØ finished in the top 20.
The pavilion design is created from both a conceptual approach and a constructional logic that share the same generative order of three intertwined bands. The bands coil in space to create three helical formations. There formations are limited in width to 300mm and are segmented into lengths no longer than 2400mm to meet manufacturing and handling requirements. The three bands are assembled into an intertwined configuration to create the pavilion volume in which individual bands spatially and structurally strengthen each other.
The seams between the bands are celebrated for their architectural potential. Bands, individually or collectively, reach into the interior of the volume creating glazed openings, skylights and horizontal display surfaces. Small gaps between the bands of panels house linear strip lighting, track fixtures and electrical power strips. The plywood panel construction is left exposed on the interior of the pavilion and finished with a clear coating.
The exterior of the pavilion is clad in metal sheets that match the seaming of the plywood panels. All metal panels lap subsequent panels in such a way that the pavilion is still able to be disassembled. Openings between the bands are glazed while the West and East ends of the pavilion are left open to the courtyard and protected by the overhanging roof panels above.



