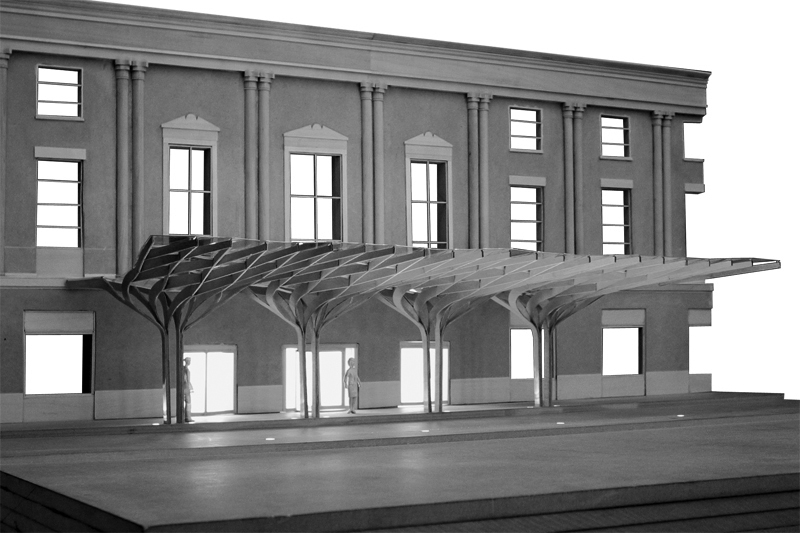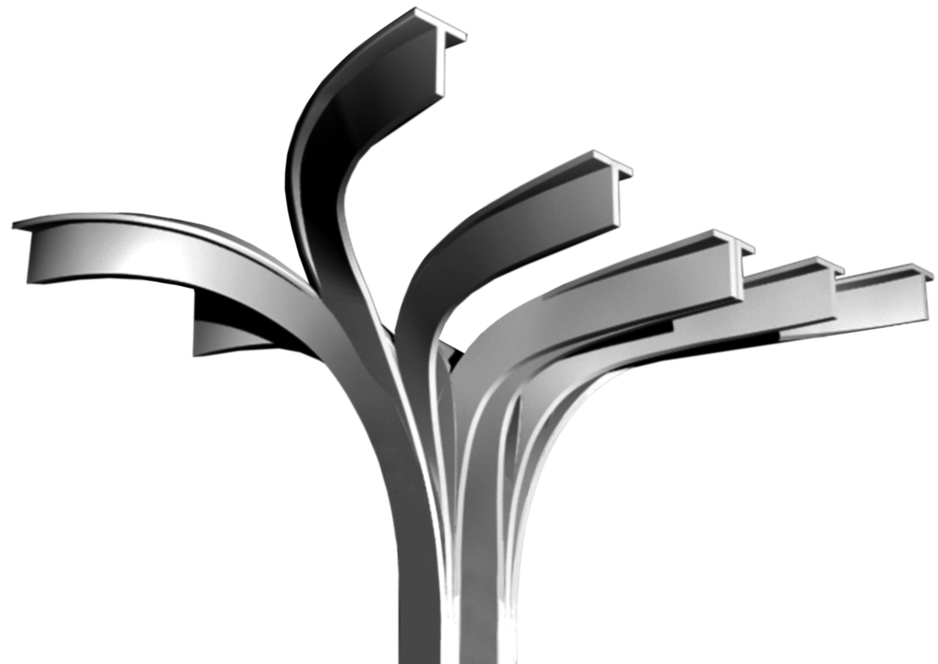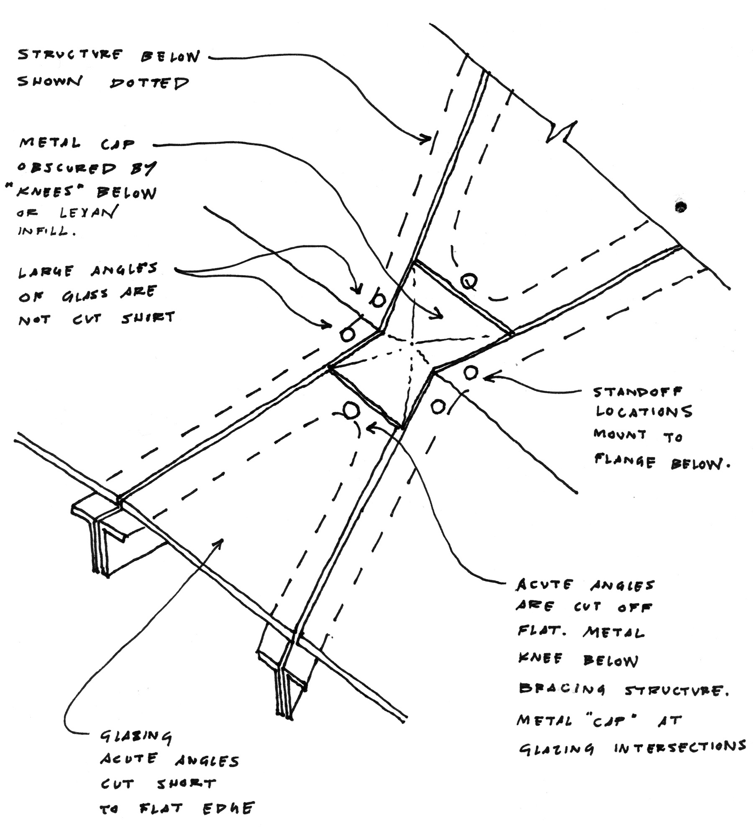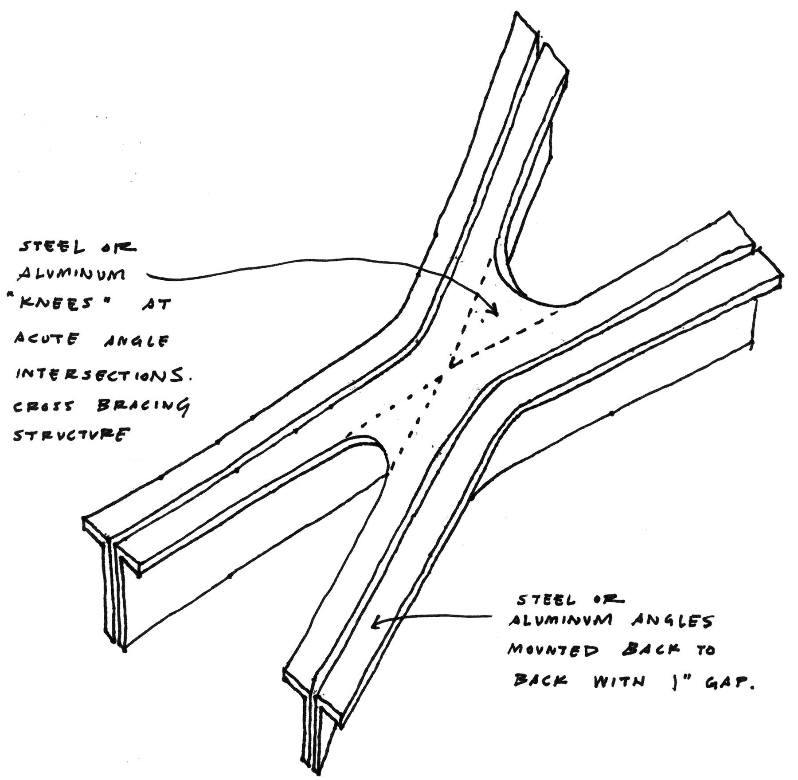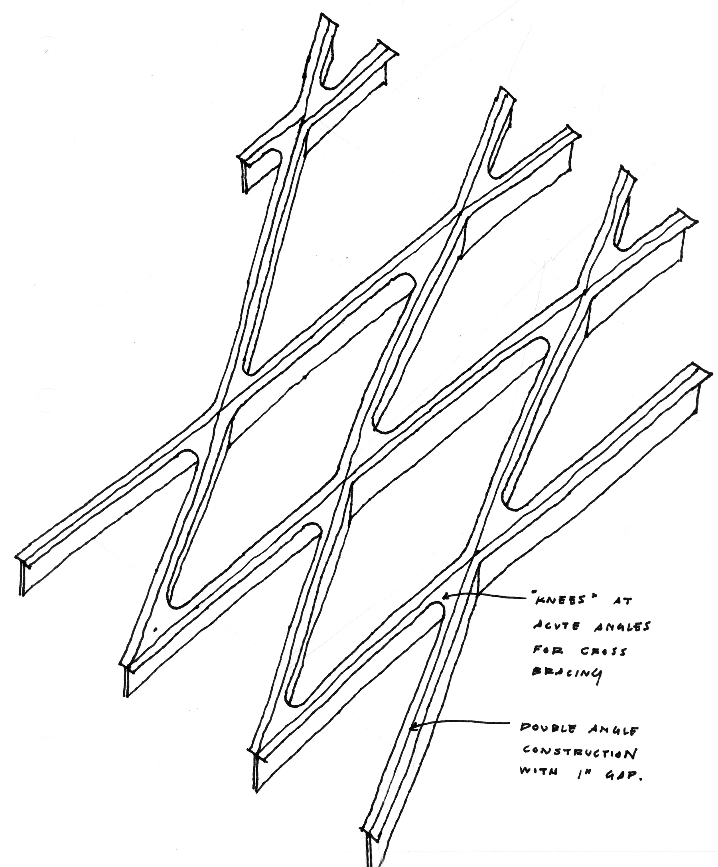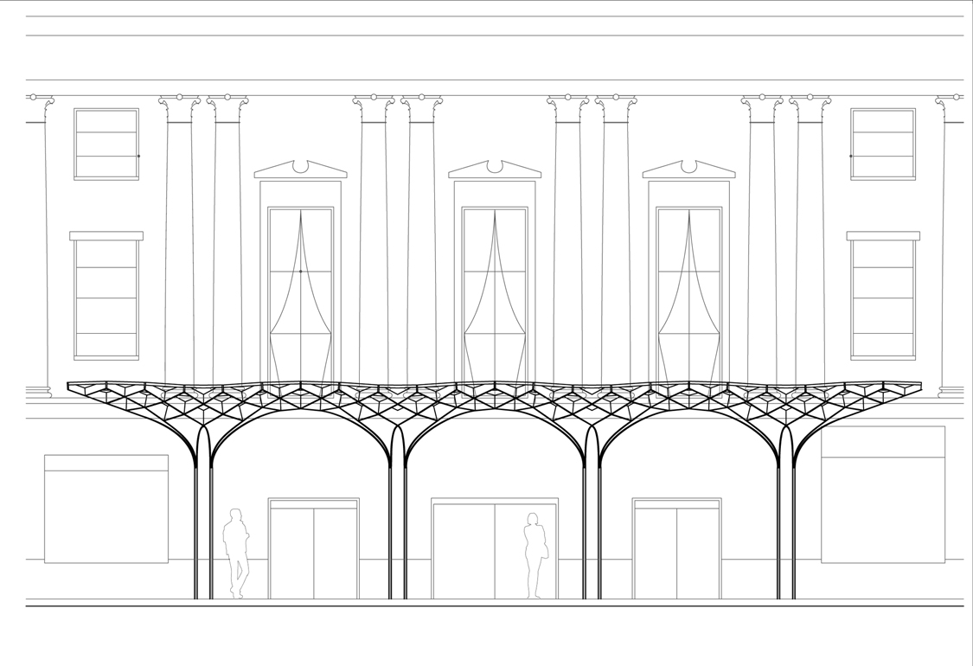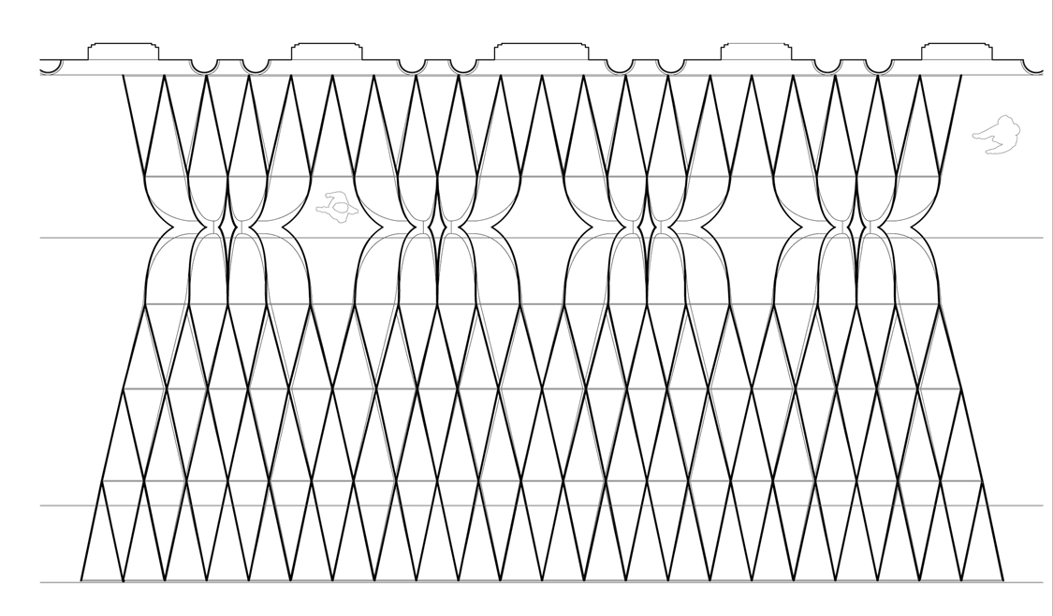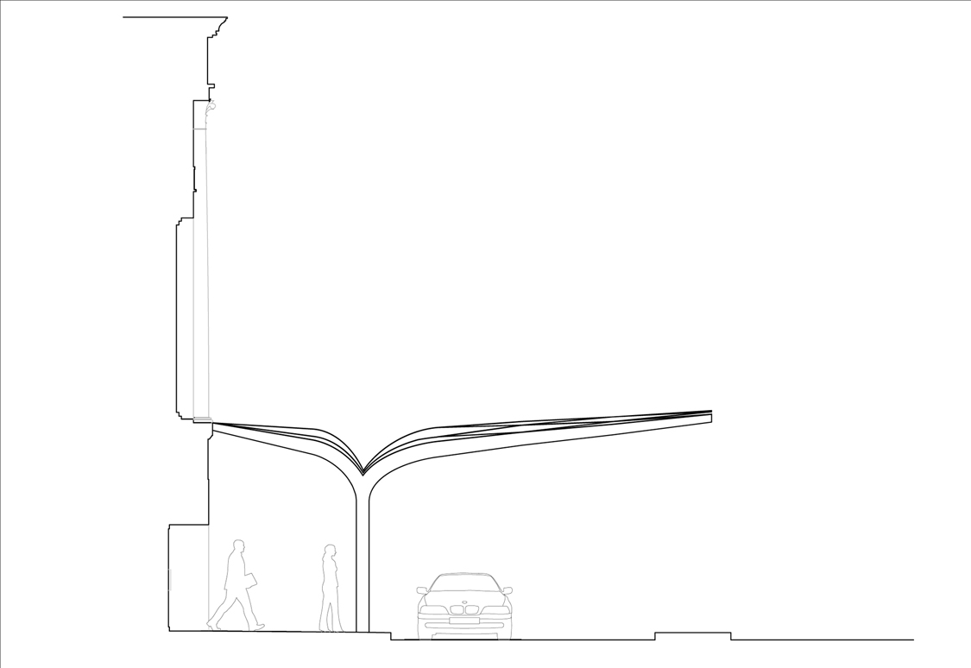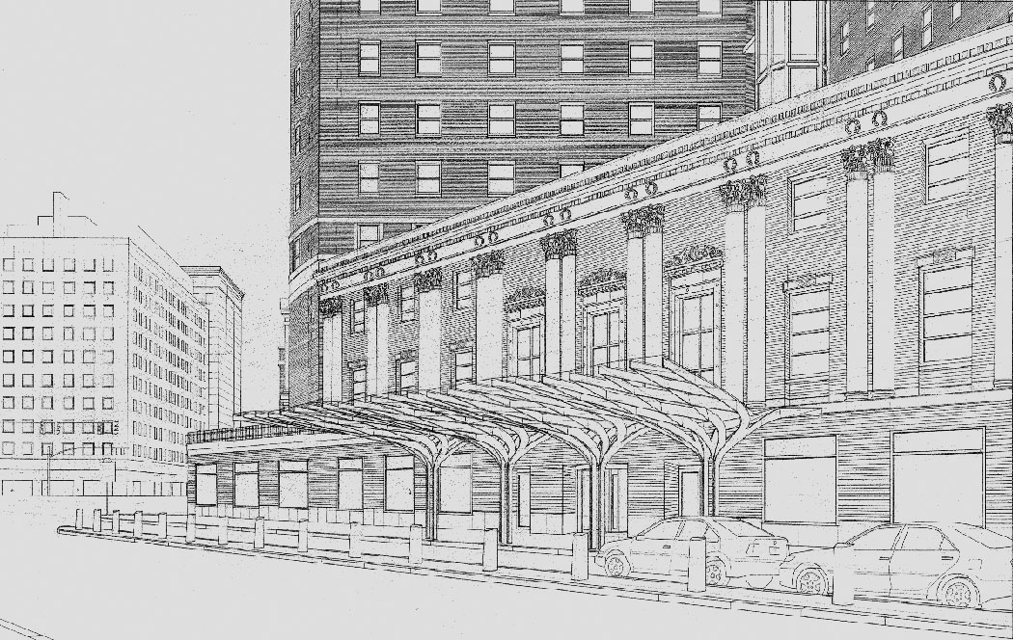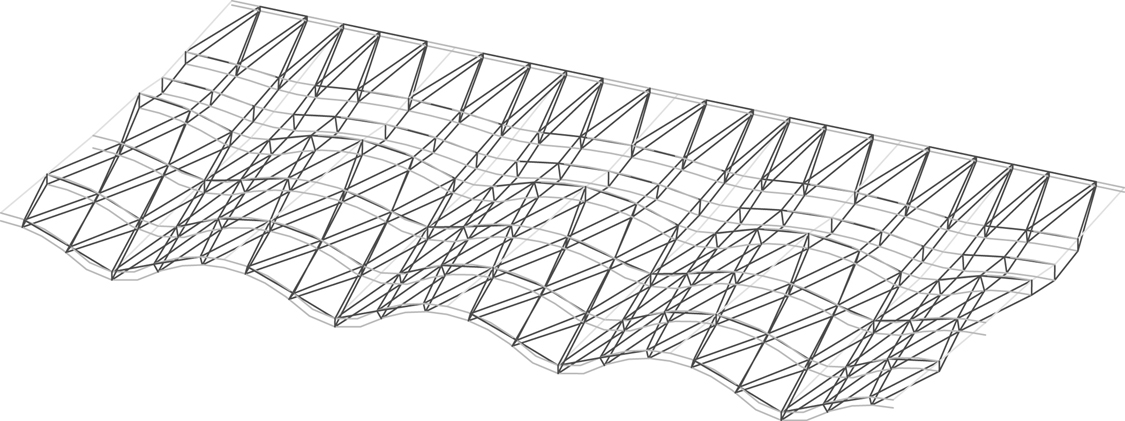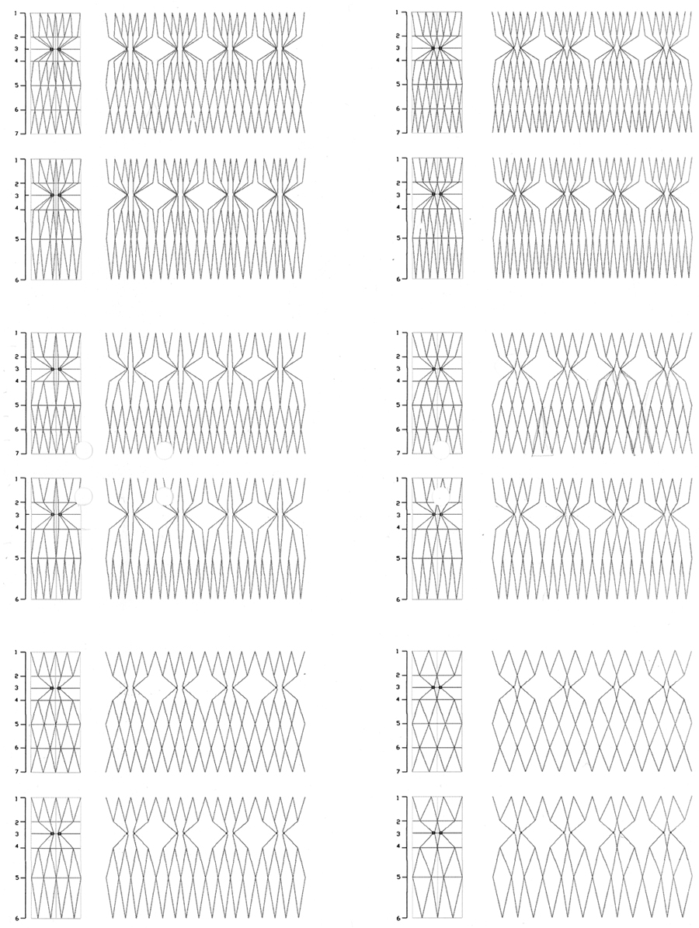BILTMORE HOTEL
This is a design for a new porte cochère for a historic hotel in Downtown Providence. Our design is a response to some very basic needs, to provide shelter for visitors arriving to the Hotel, the need to mark the entry to the hotel and a spiritual need to mark a time and place in the continuum of life in our city. For us the last need became the most difficult and important. The project was initiated by the owners of the Hotel at a time when there hadn’t been significant new construction for decades. Providence has a number of beautiful historic buildings and for us the problem of inserting a relatively small but significantly placed structure was akin to saying the first words that initiate a conversation about where and when we are. Our design became the subject of discussion about architecture and history for the inhabitants of Providence. This played itself out in newspaper editorial and letters to the editor in addition to design review meetings open to the public. Although the hotel owners have since filed the project for some future date, and the existing make-shift awning still sits in a state of disrepair, our little project did serve perhaps as some kind of sacrificial lamb for architecture to move on…or continue…at least out of the nineteenth century. (Since this time the GTECH Headquarters, Moneo’s design for the RISD Chace Center and Kennedy & Violich’s renovation of RISD’s CIT Building have been completed.)
The vehicle for developing the structure came from the net like detailing of the hotel’s lobby ceiling. In essence, our design pulls this net-like ceiling out to the street. Material studies were done coaxing the geometry of the net-like matrix into canopy and structure. The parameters announced themselves: the canopy needed to be high enough to allow a chartered bus to pass, without being too high that it becomes ineffective as shelter; its load needed to be brought to the curbside and its canopy extend to the medium strip. The existing architectural elements of doubled columns, the band that encircles the building one story up and the Adamesque window were historic cues that we were attentive to. The existing columns signaled where the load of our structure would be carried to the ground and the horizontal band located anchoring for the significant uplift that the structure would be subjected to. The projective elevation of our design offered a confirmation of our strategy: the projective view of the undulating canopy form geometry similar to the Adamesque fan window.”
This undulating net-like structure served practical purposes as well: its curvature channels rainwater to downspouts located in the columns, and the triangulated undulating surface is structural and resistant to uplift deflection. These practical purposes were the original logic of using this geometry. In a way the material reasoning that was employed in our design process produced a design that is contemporaneous with other design work that we were engaged in; and yet in this case, the design reverberated with the historic architecture of our city. It was as if we found the geometric equivalent of an etymological root for the historic detailing in the net-like structure; and thus acted as a kind of temporal bridge from that time—the time when Providence was great and thriving—the time that created the built environment that its people love—and today.


