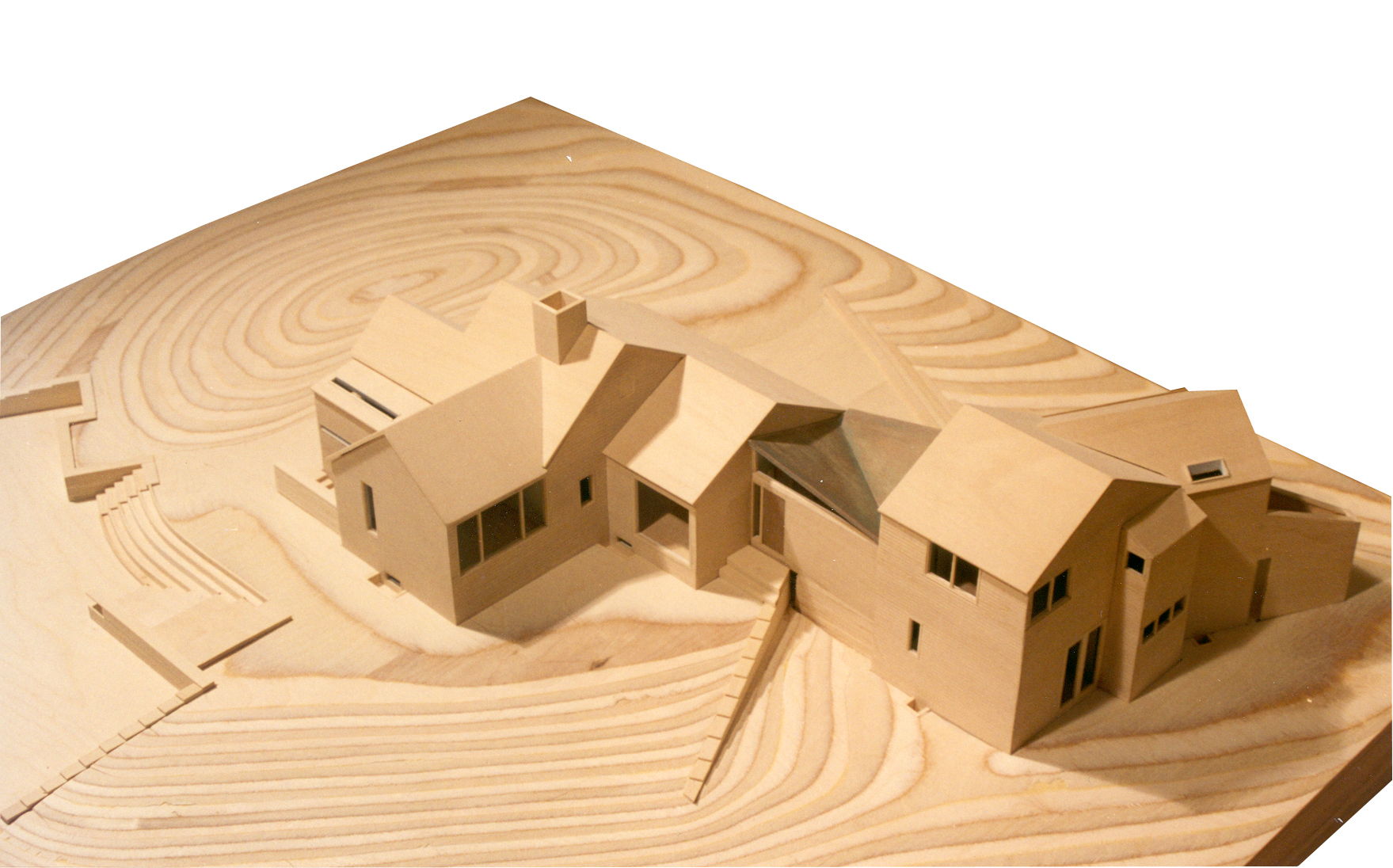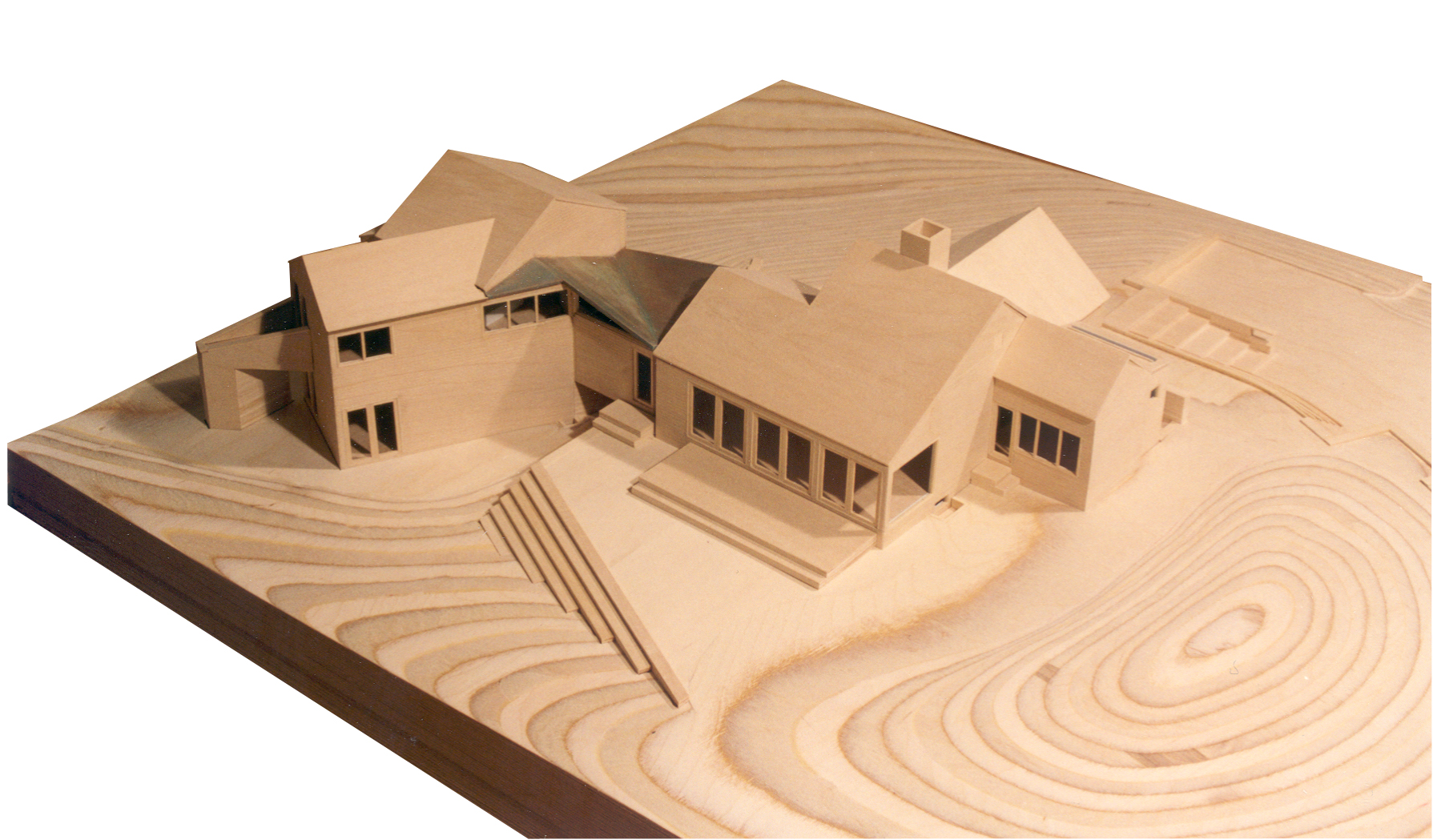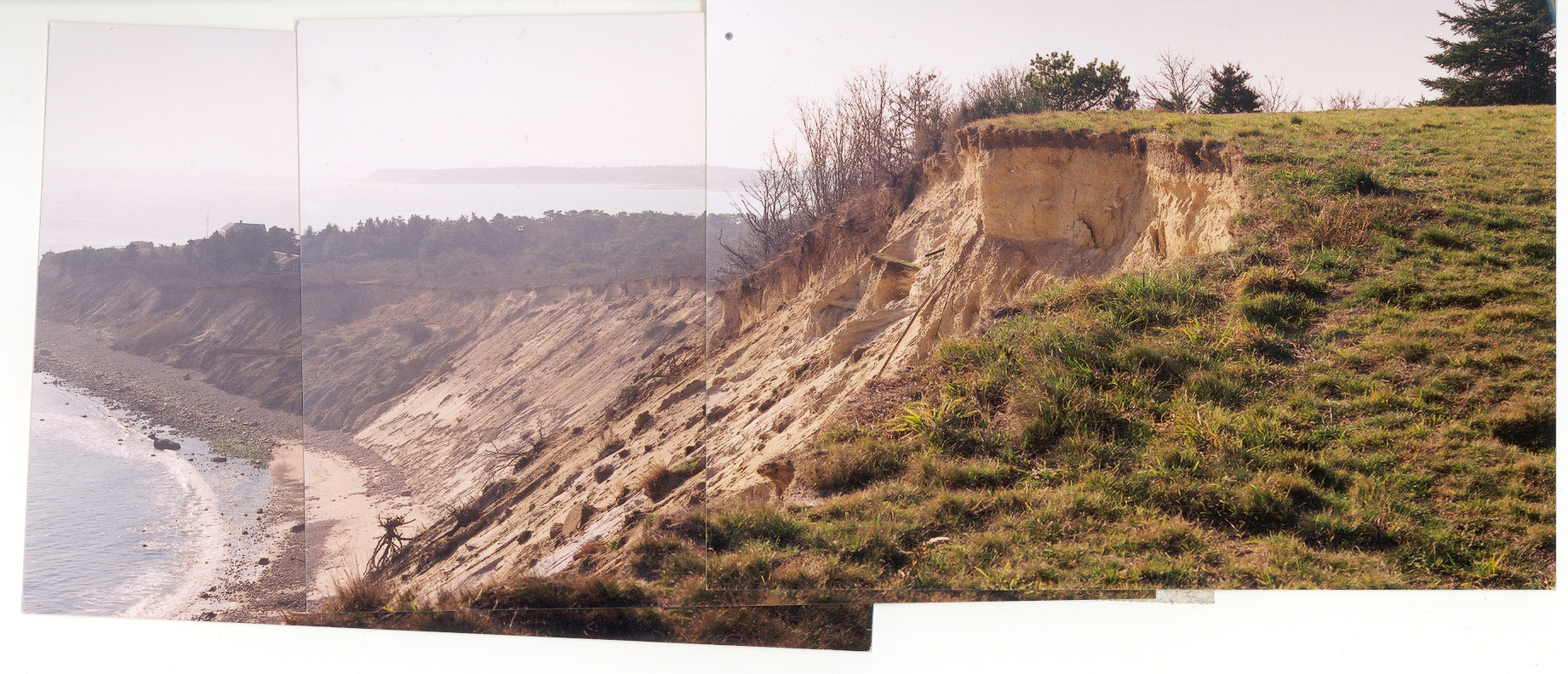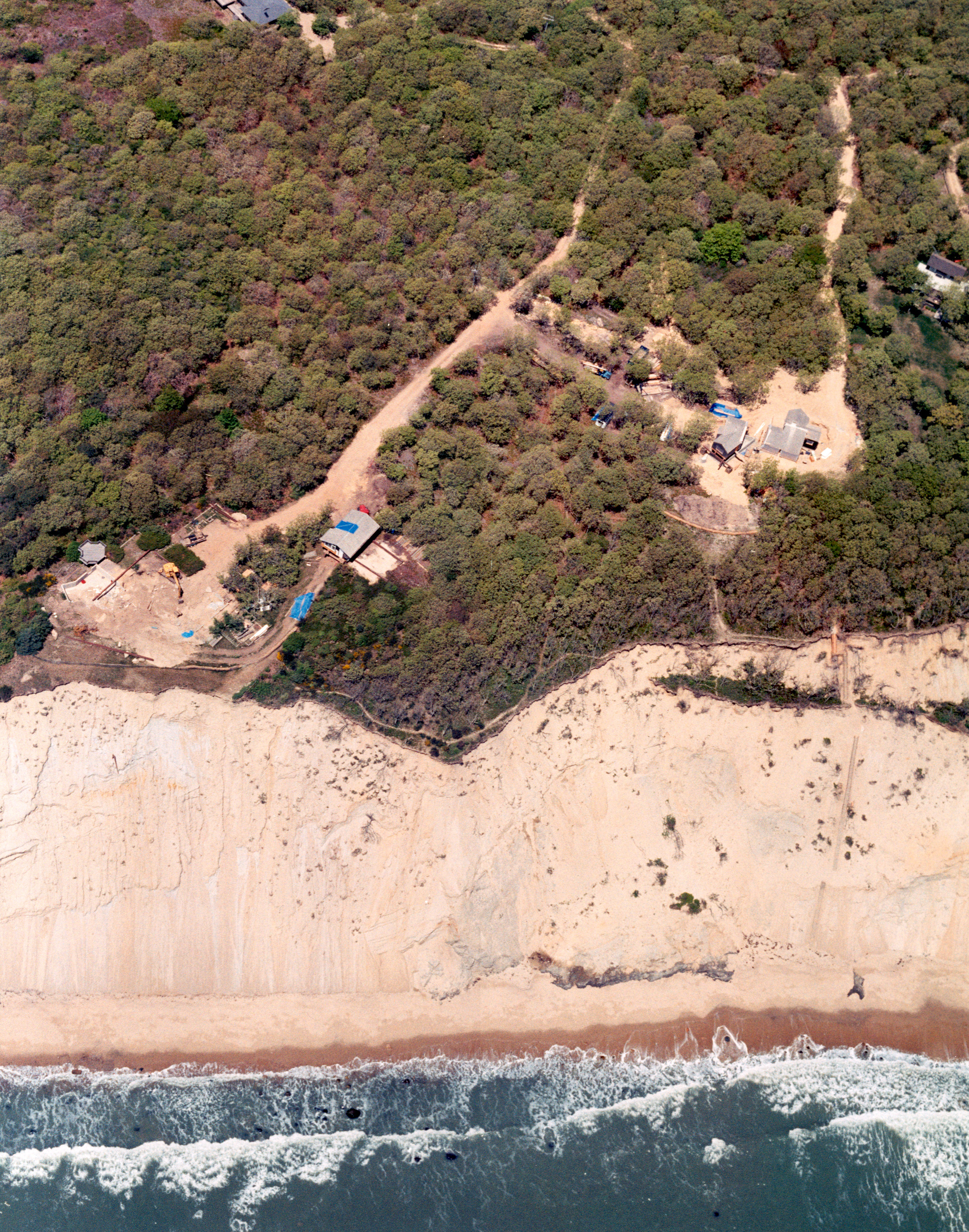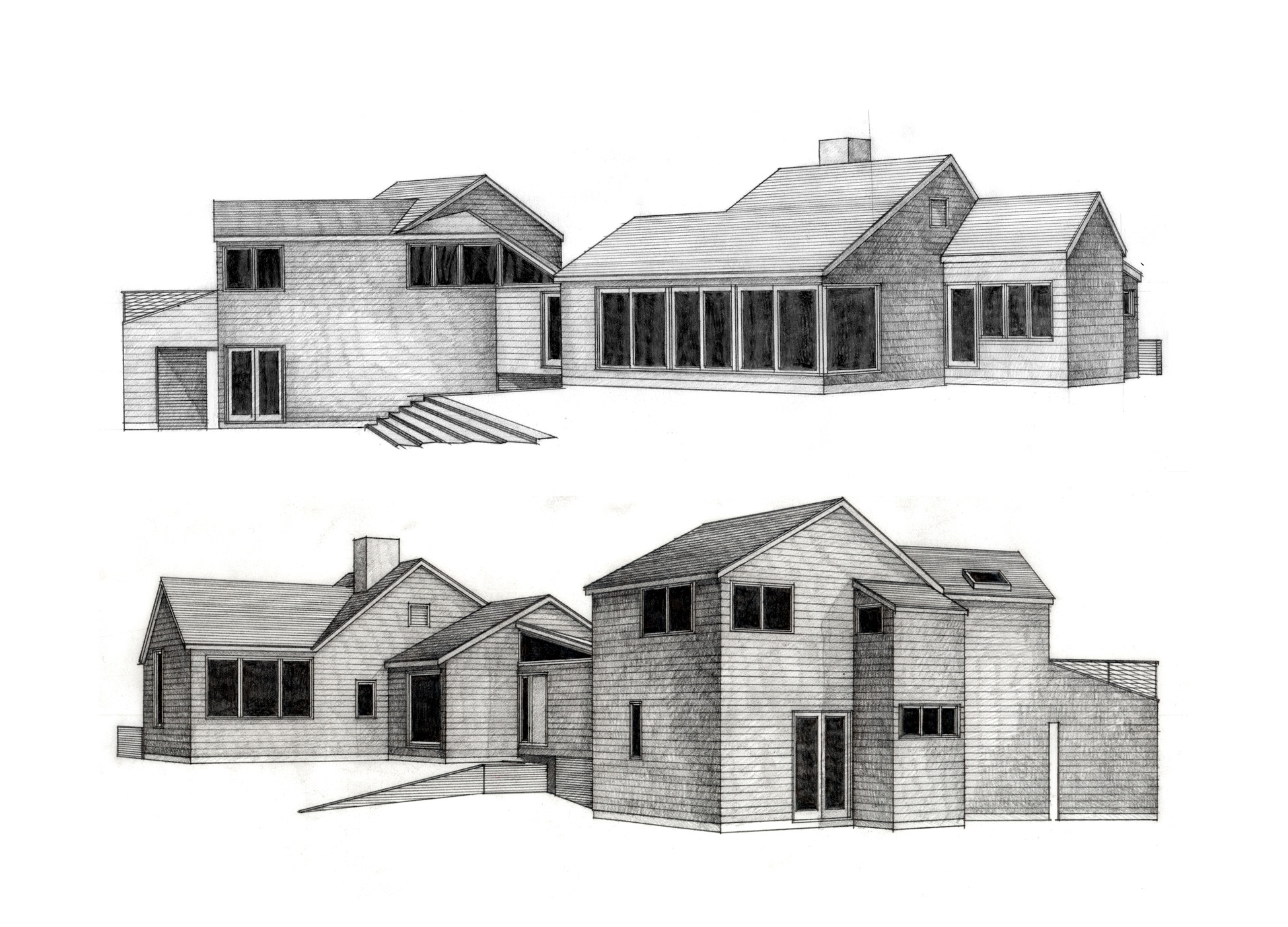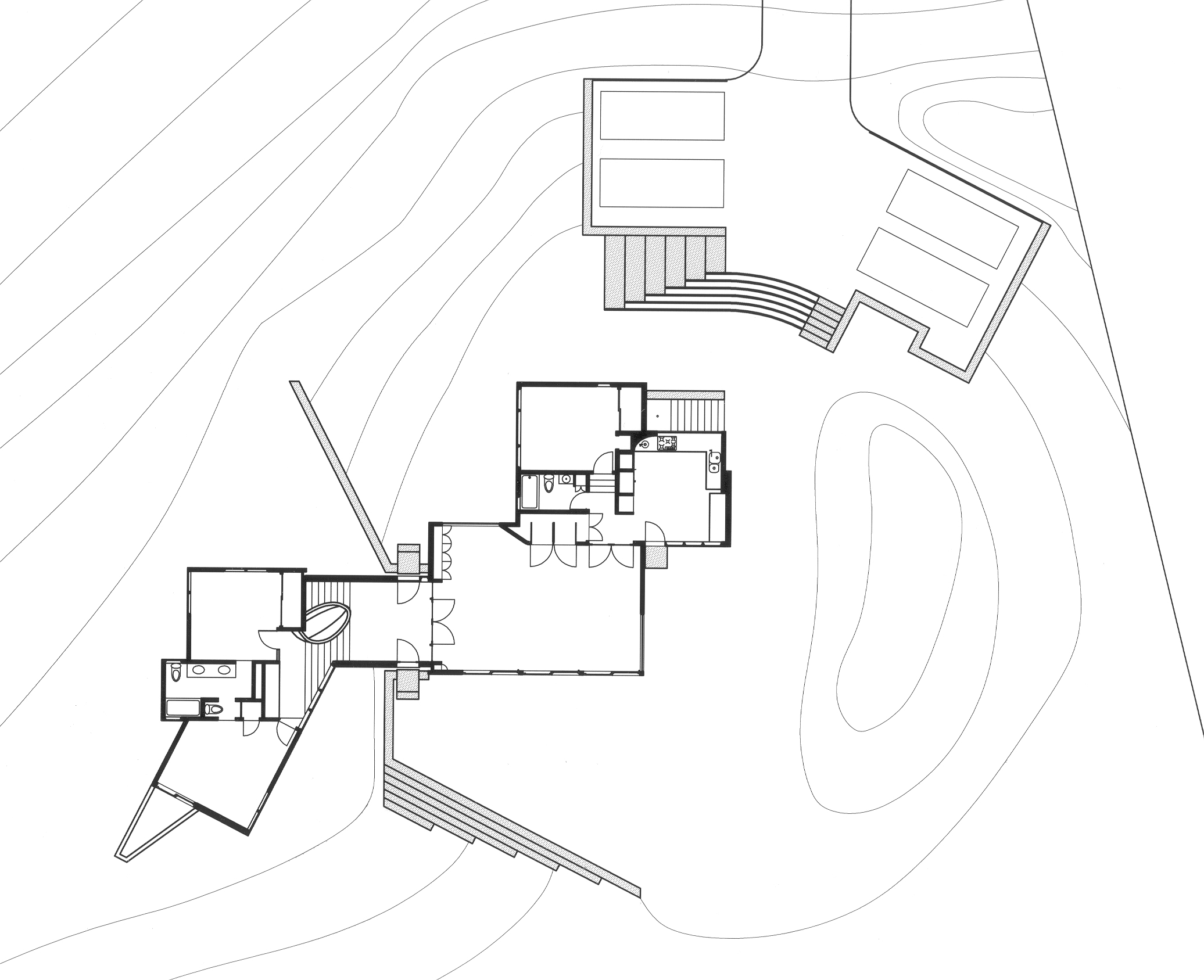GOLDBERG HOUSE
A builder’s cape perched on spectacular cliffs, eroding at the rate of 7’ per year, was in danger of falling into the ocean below. Our client, a former dancer, asked us to move and transform the existing house so she could “dwell in awe.”
We took advantage of the house being cut into parts by the mover, and raised the existing bedroom wing, built a new level under it, and reconnected it to the main house with a stair and copper clad wing-roofed bridge. The exterior of the house remains indigenous, in material (cedar) and form. On the interior, in contrast to the more angular protective exterior, the spaces soften, a shell-like stair (above) rises to the upper bedrooms, and wave like ceiling surfaces shape the kitchen, living room and bridge spaces.
