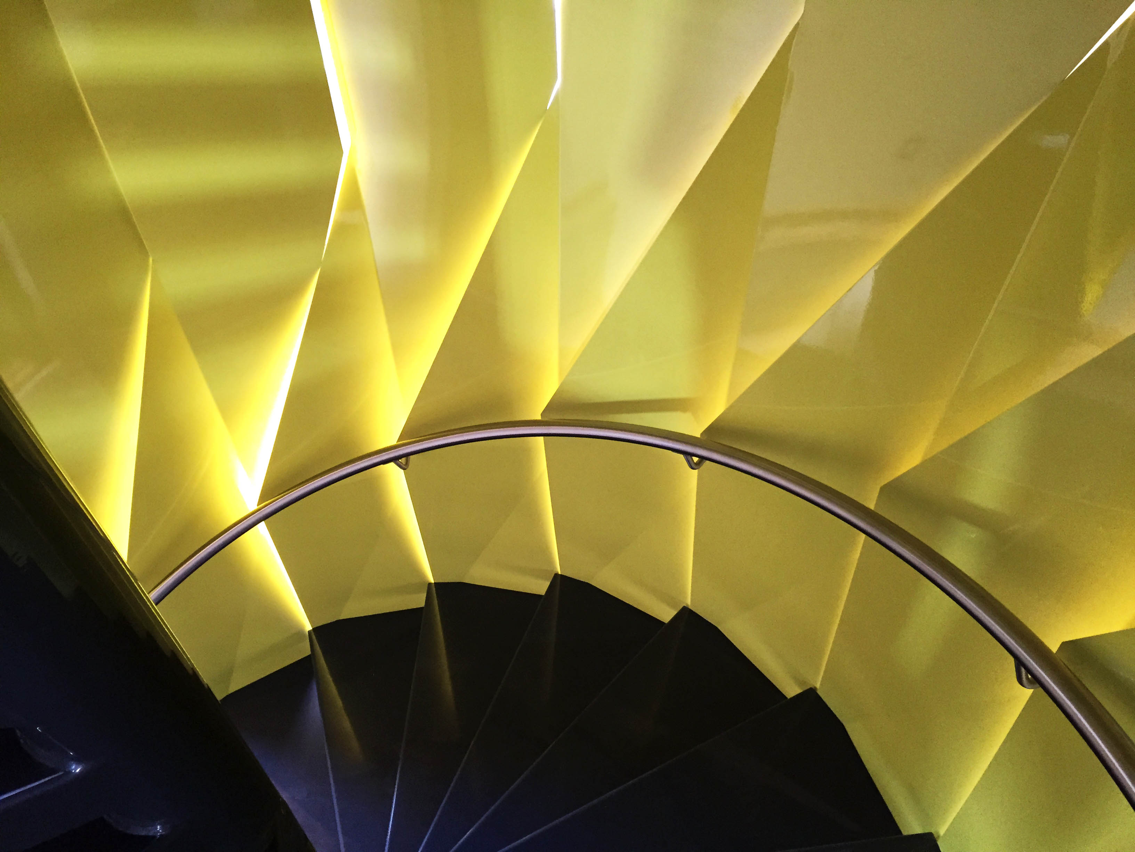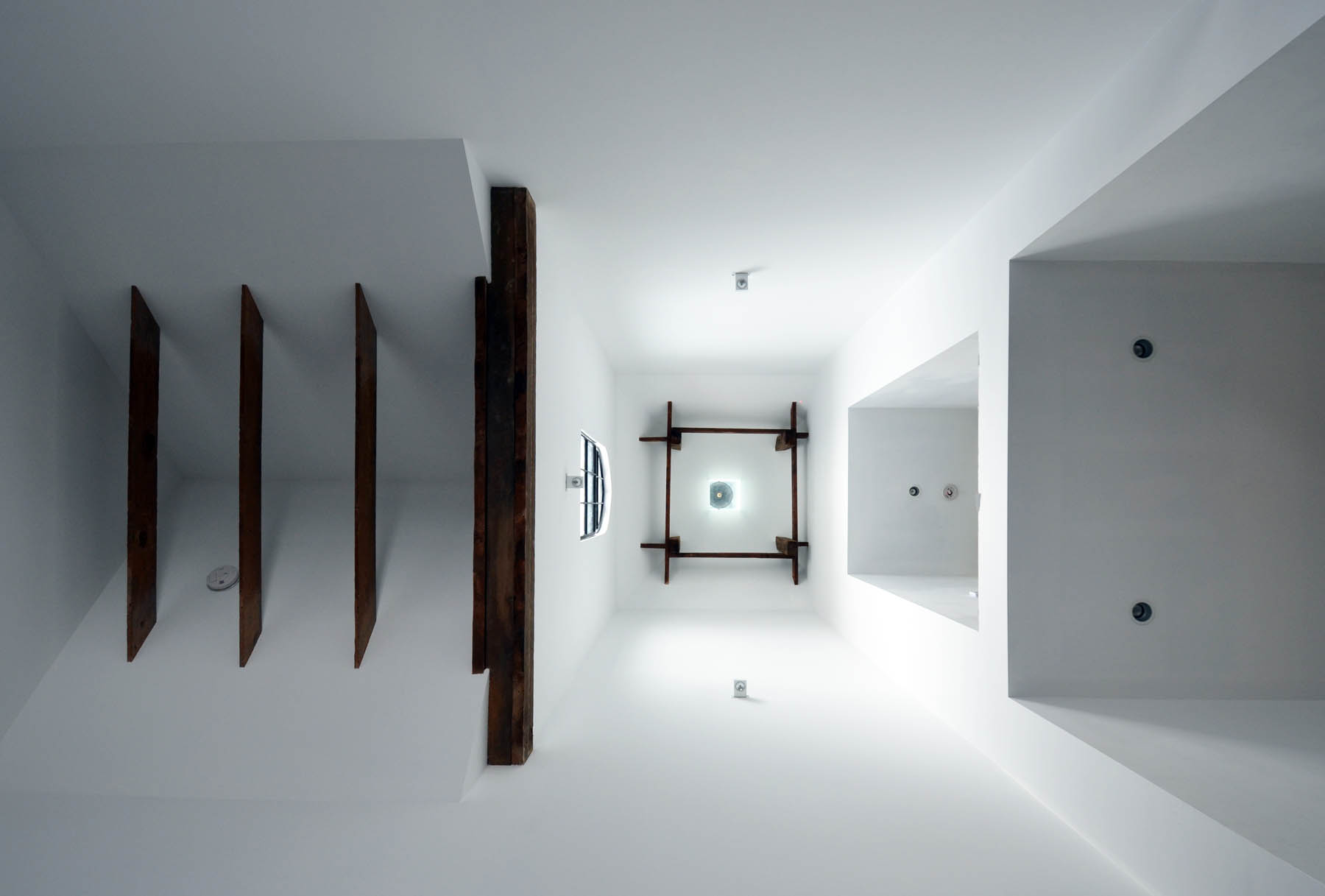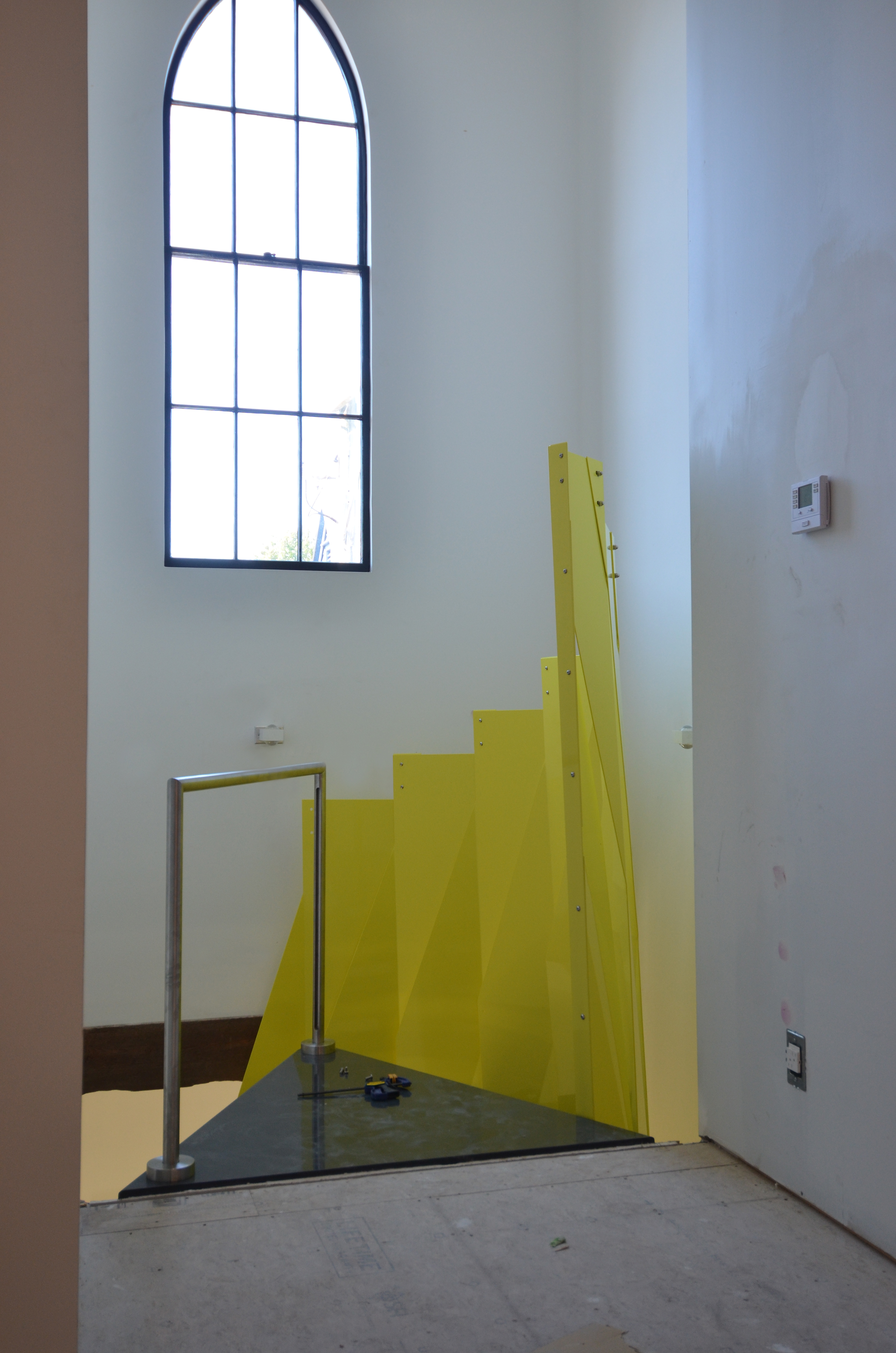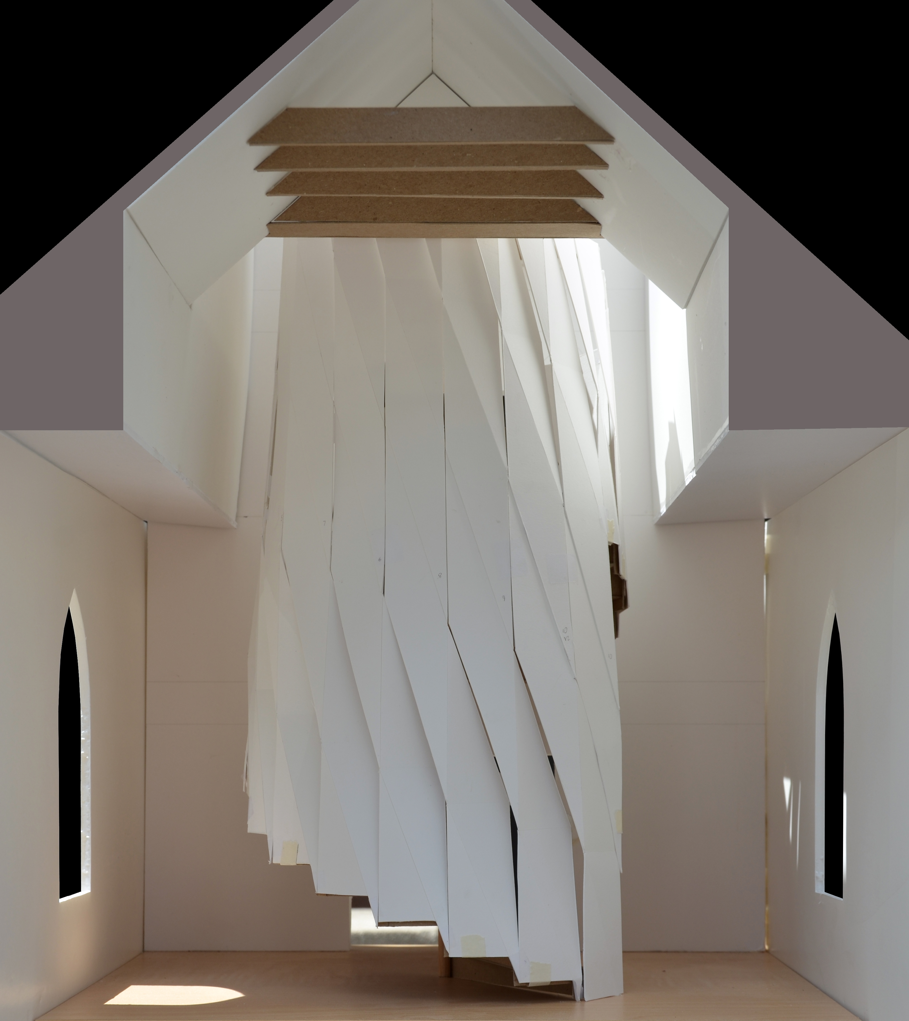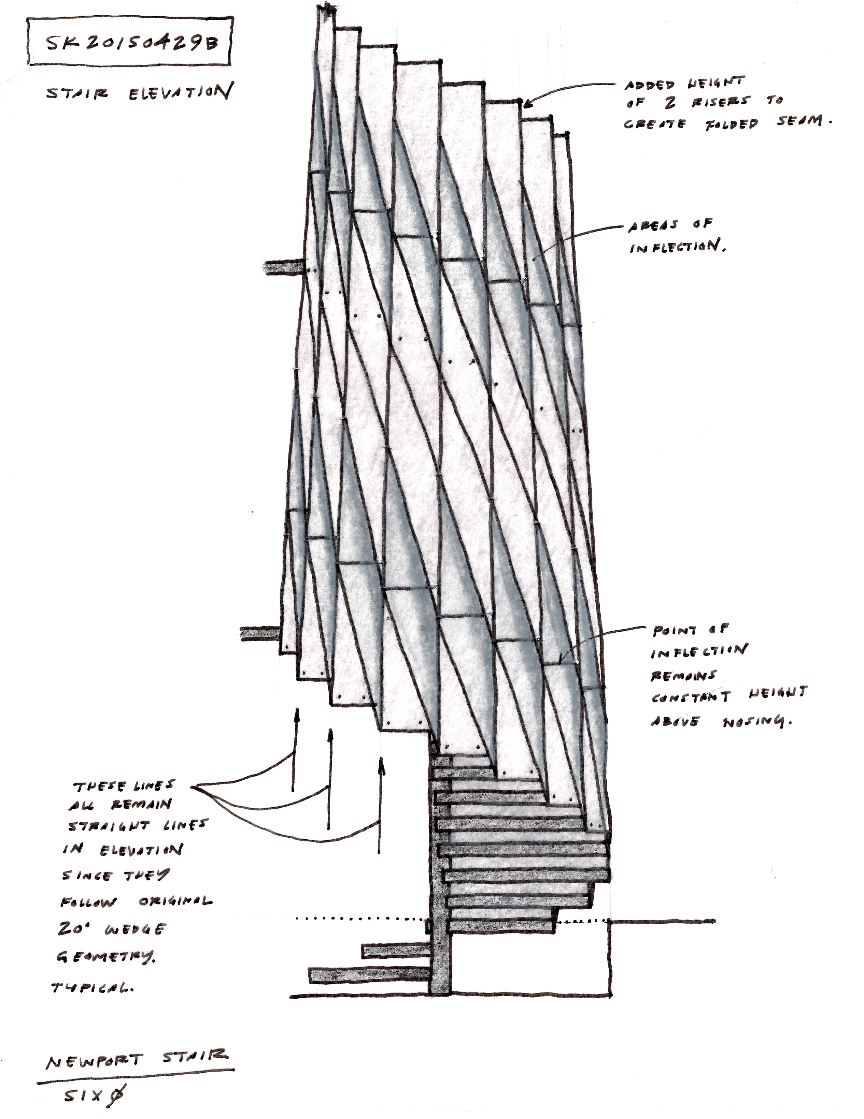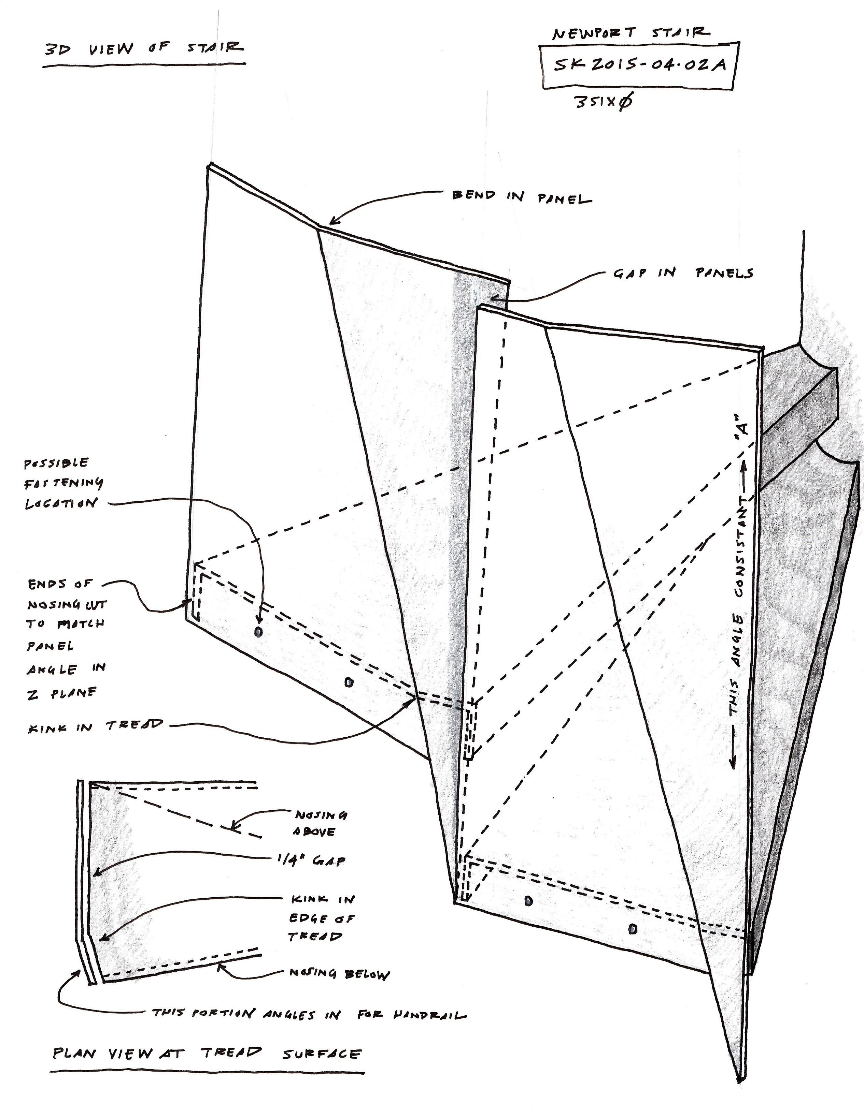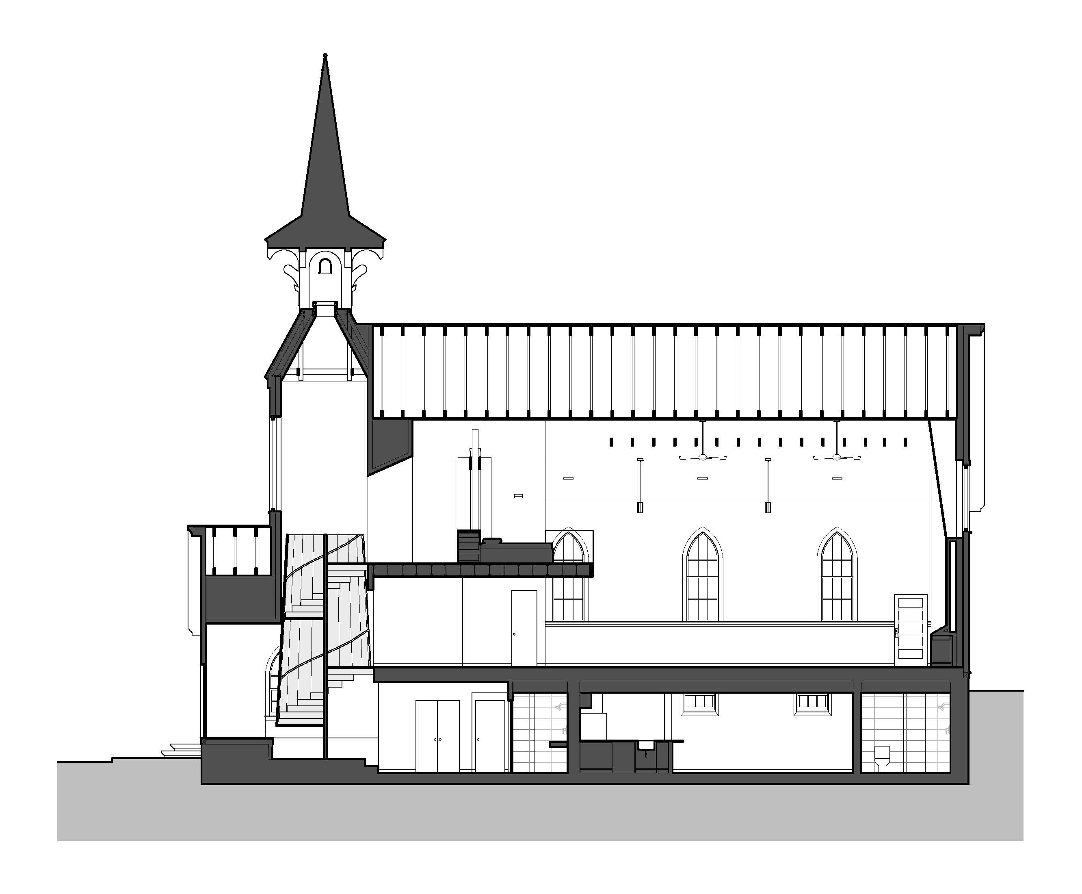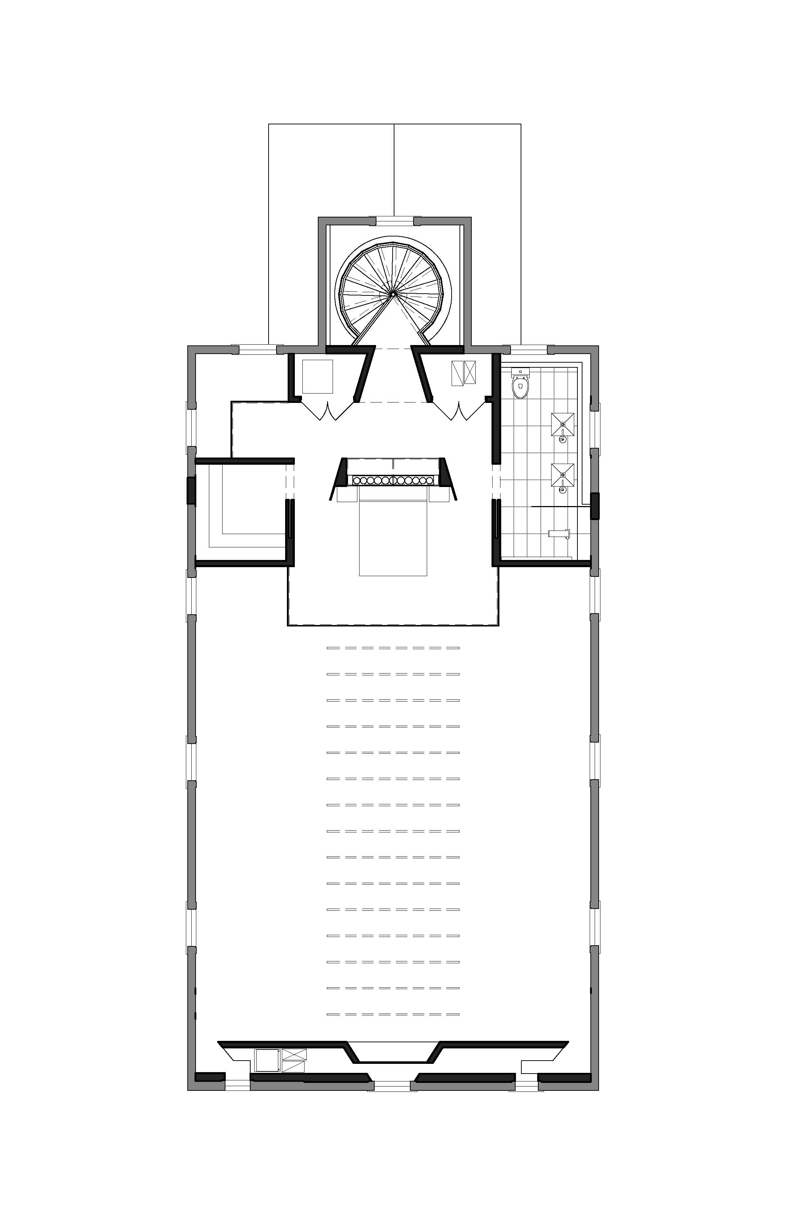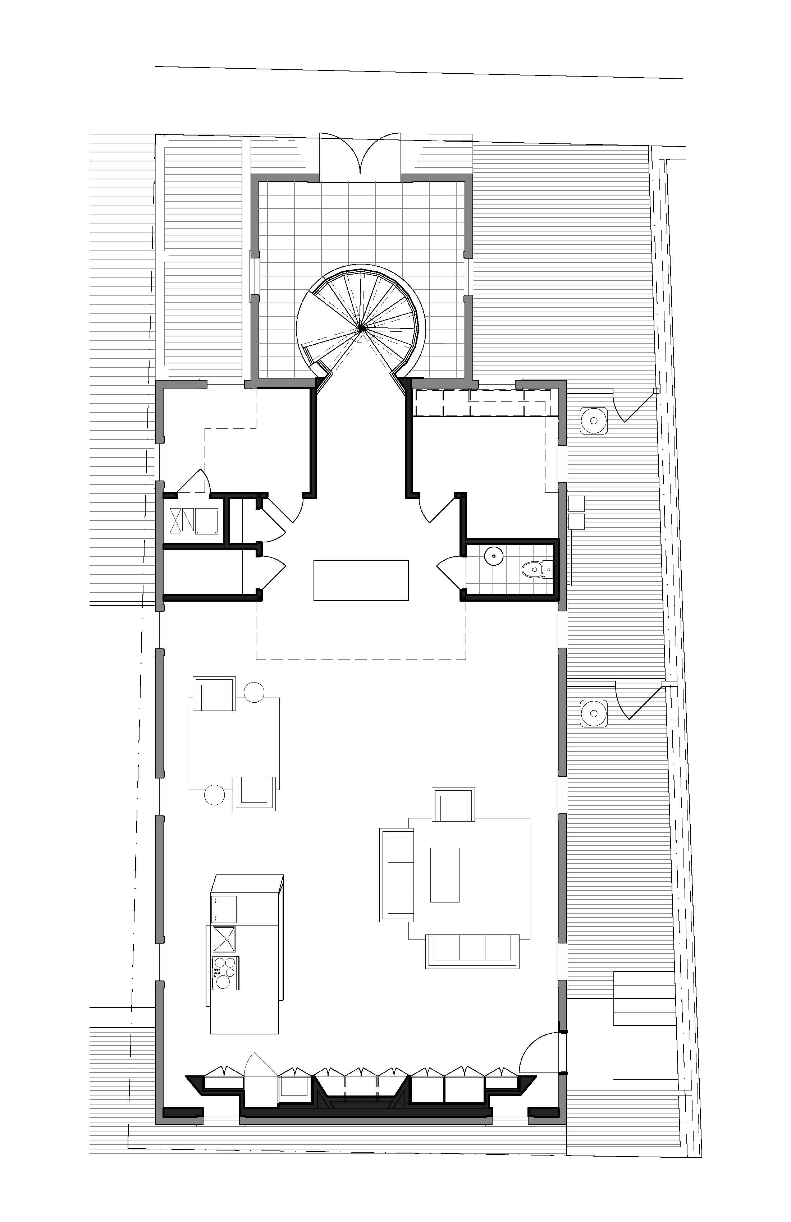NEWPORT CHURCH RESIDENCE
The Lutheran Church was constructed in 1892 by the Swedish immigrant community newly established in Newport. Over the years the structure had been modified by unsympathetic residents with the final result a warren of rooms.
The project became a distillation – removal of all that has been added over the years to get back to the simple design of the original structure and to integrate the new architectural elements of living/kitchen/dining area, staircase, master bedroom suite loft, and collection room.
A single spiral staircase was inserted into the bell tower connecting the four levels of the project -lower garden level, street level, main level, and bedroom loft. The symbolic bell tower reinterpreted as the new vertical circulation for the residence. The homeowners view the stair as large site specific art piece.
The existing enclosure of the bell tower was used to define the conical enclosure of the stair with its size tapering as it climbs upward. The 4’-6” width of the stair is very generous on the lower level and gradually reduces in width to 3’-6” at the master bedroom loft. The stair is enclosed with a mysterious scale-like skin of folded metal panels. Each break-formed metal panel is custom sized and the inflections to create small openings for view, attachment points for the continuous stainless steel railing, and provides added stiffness.
