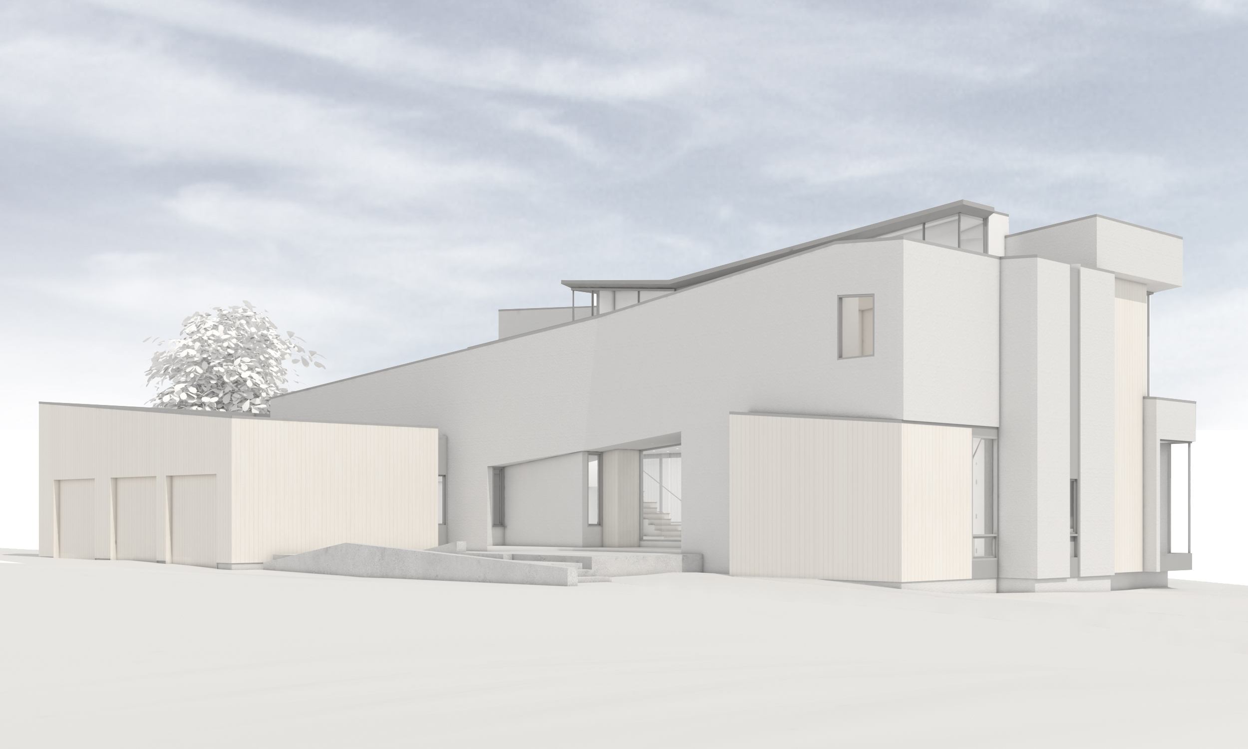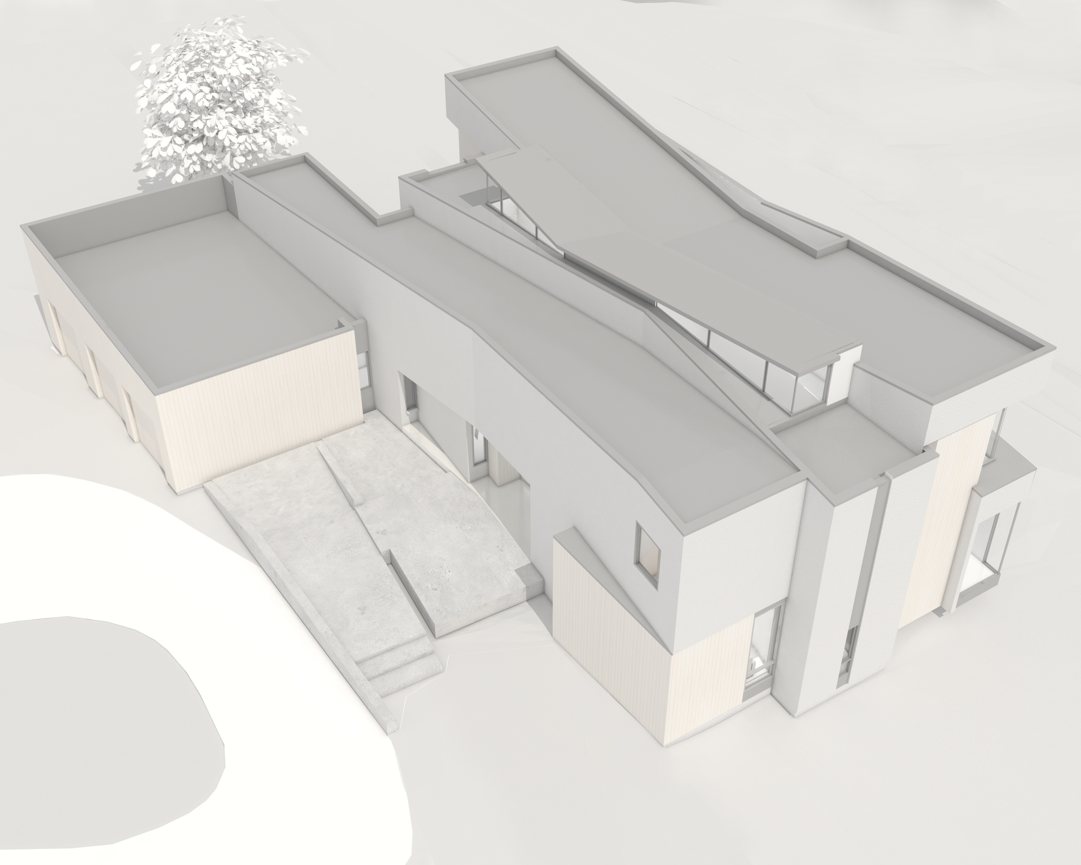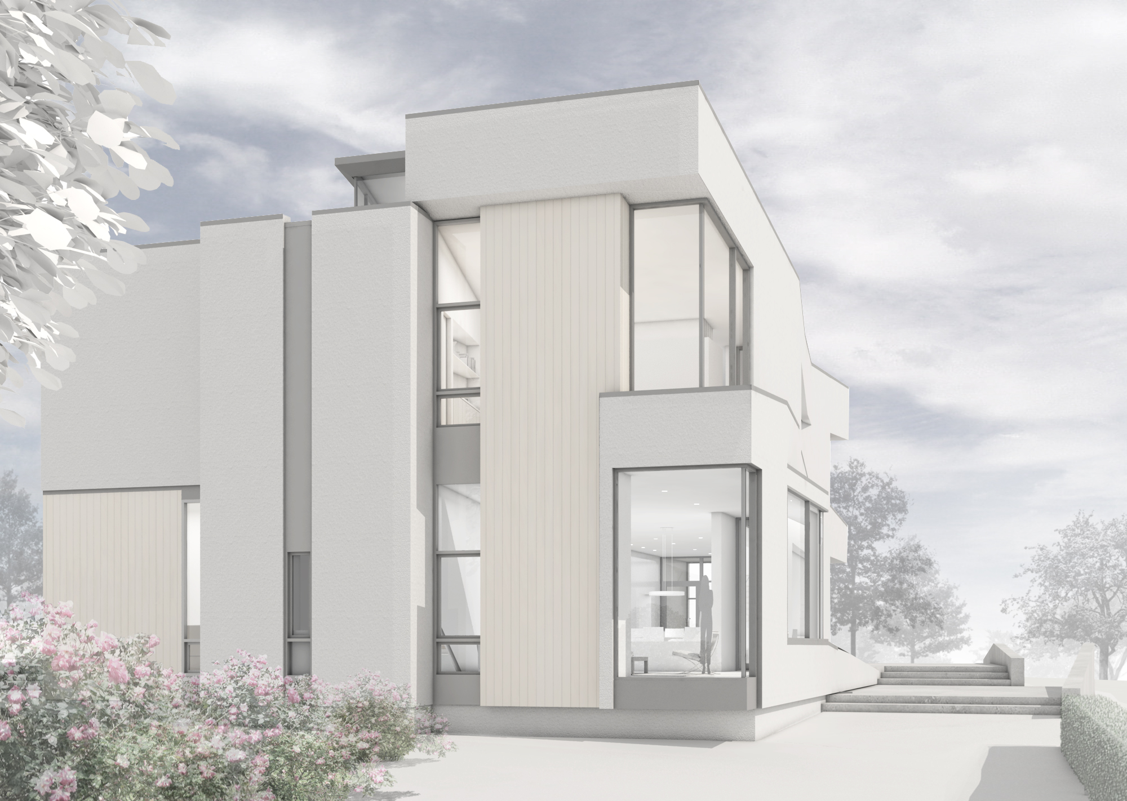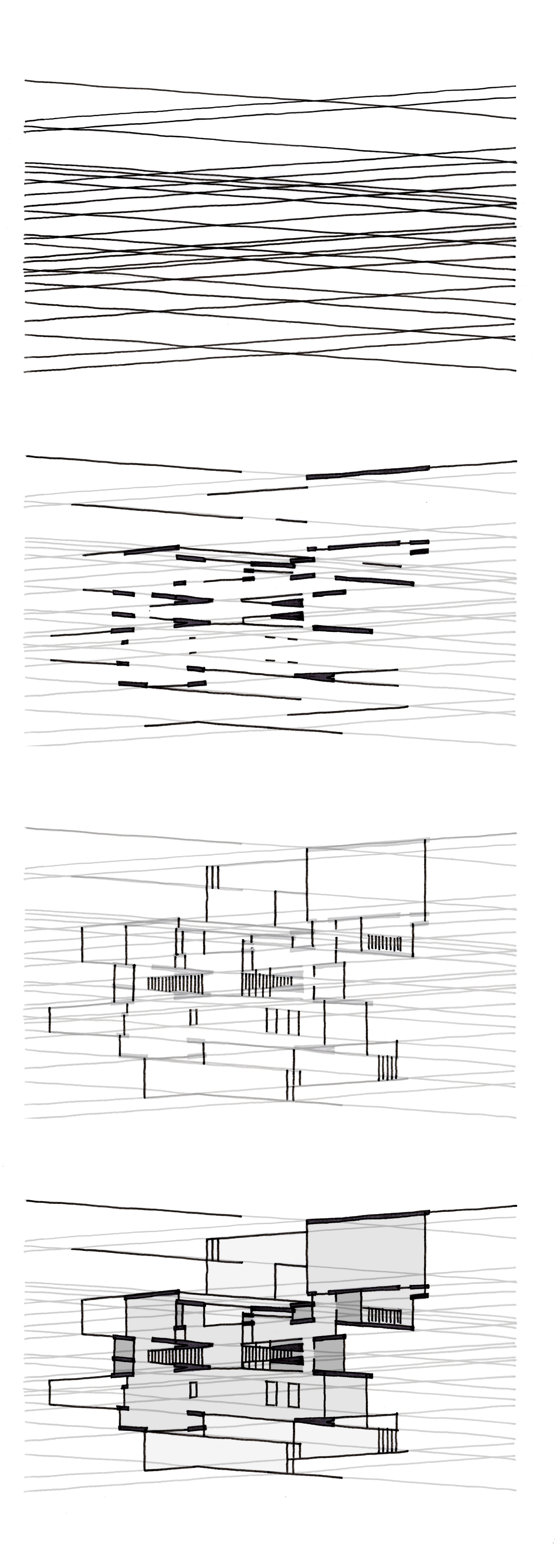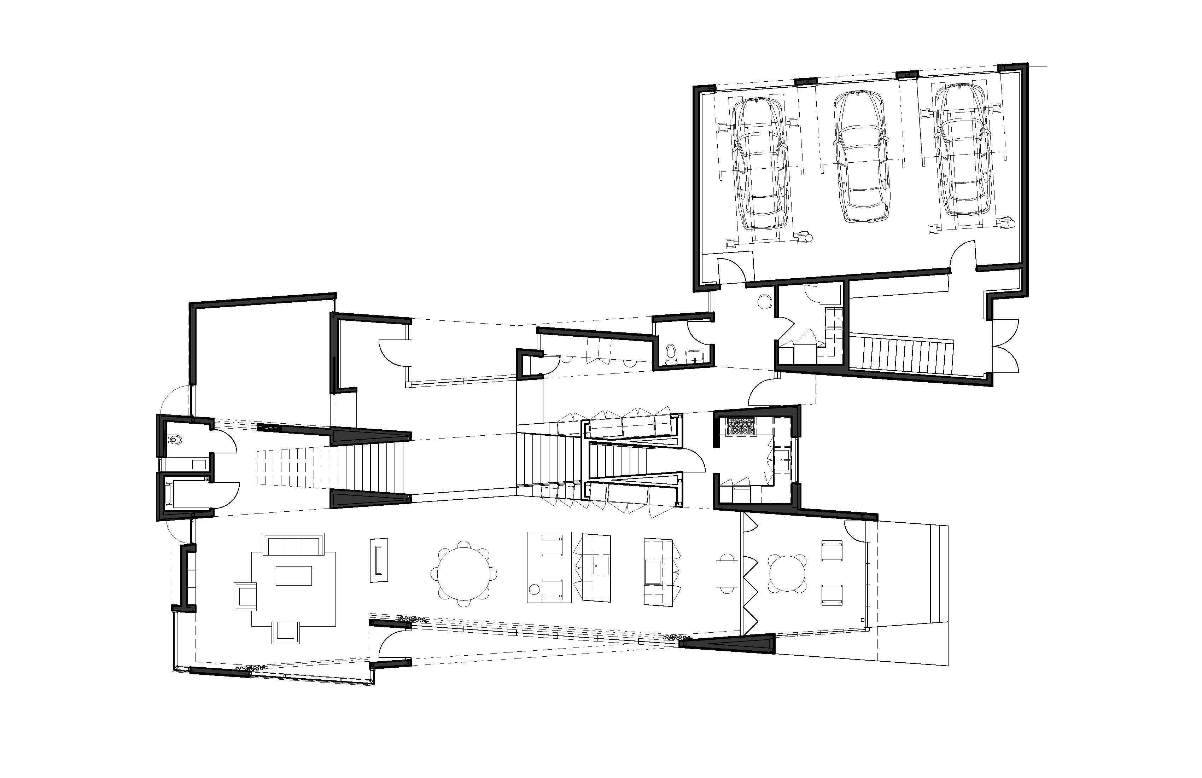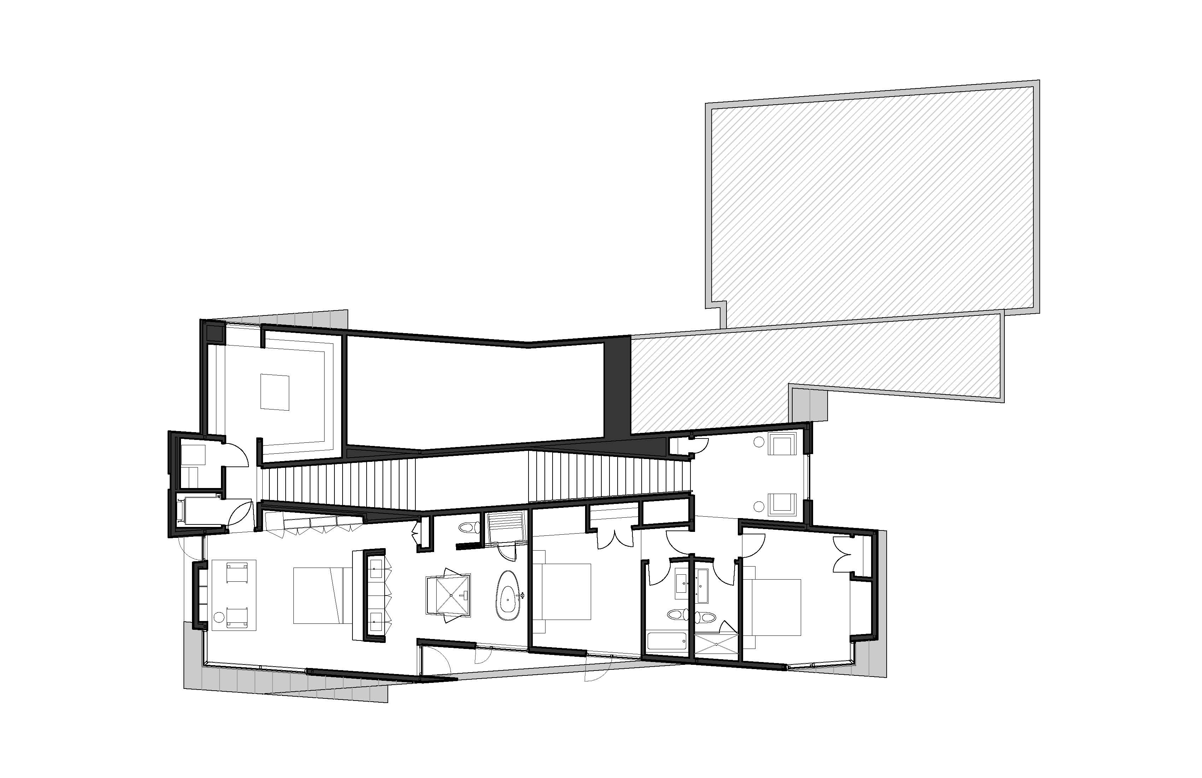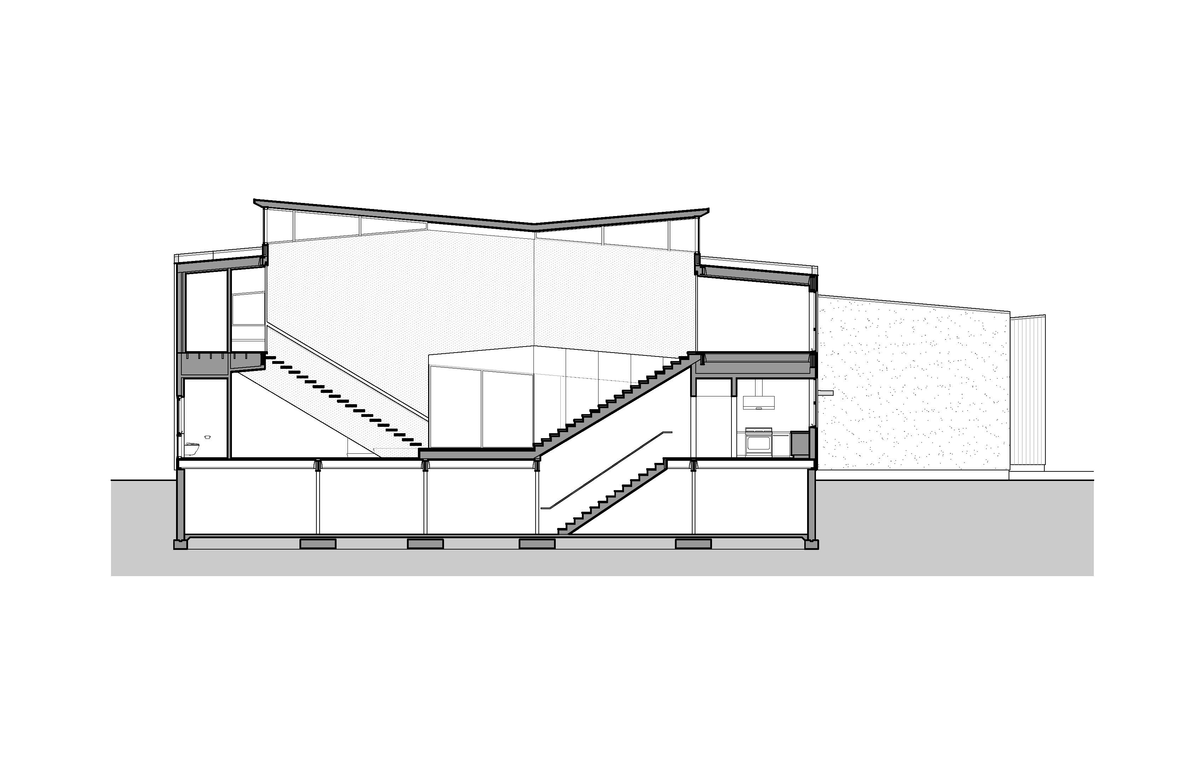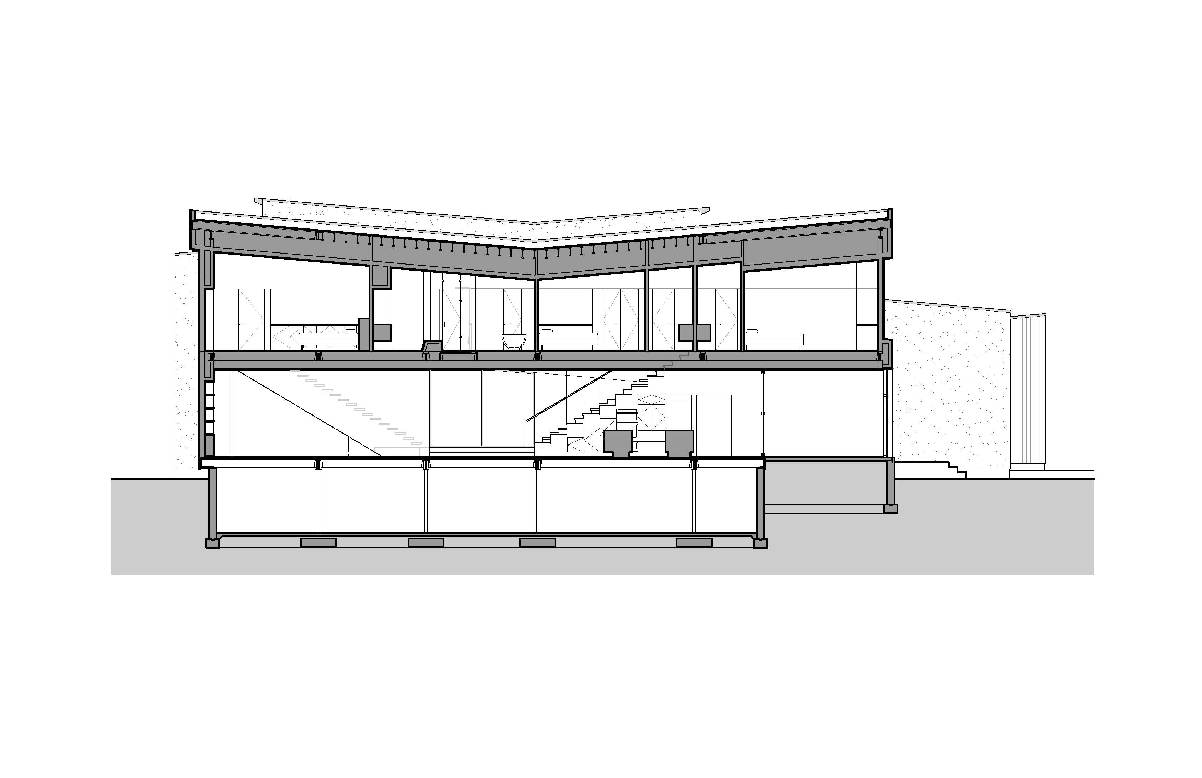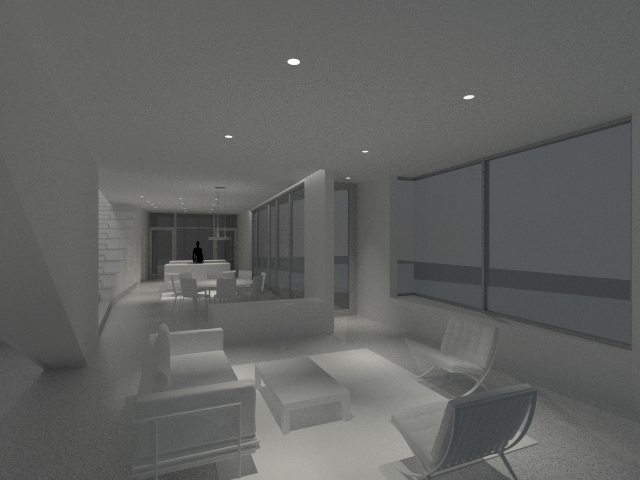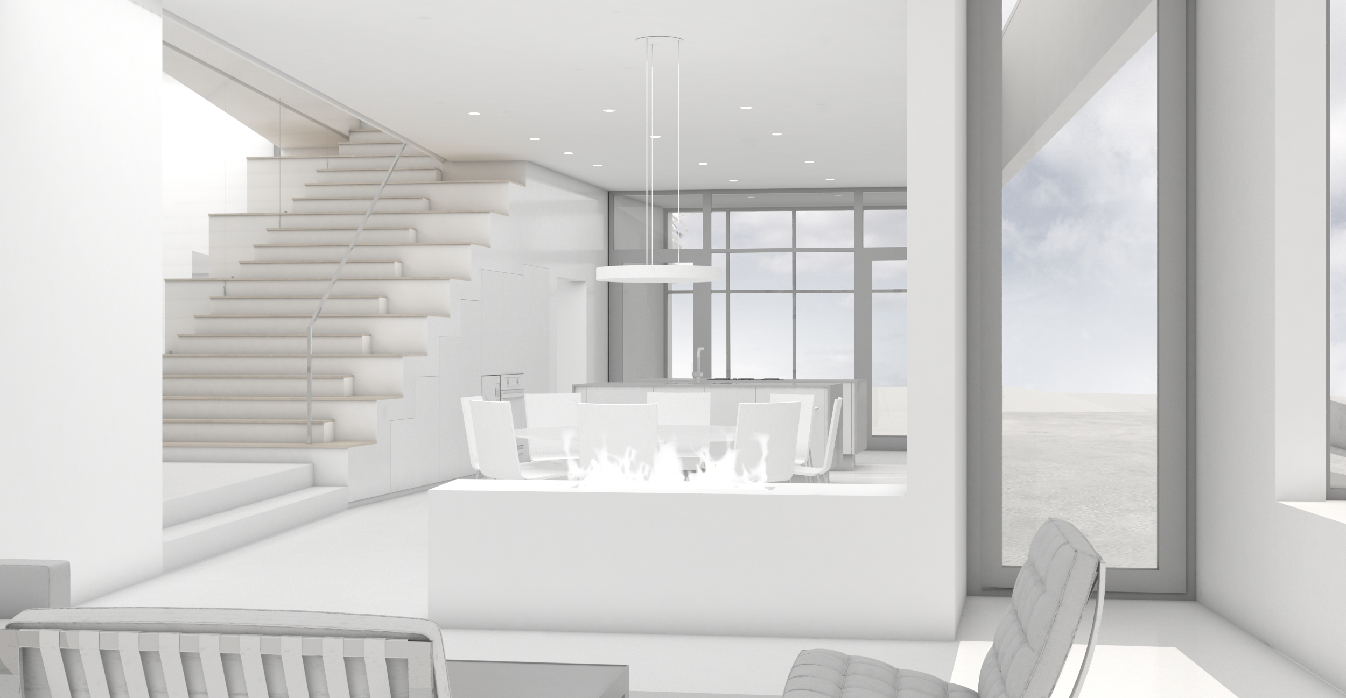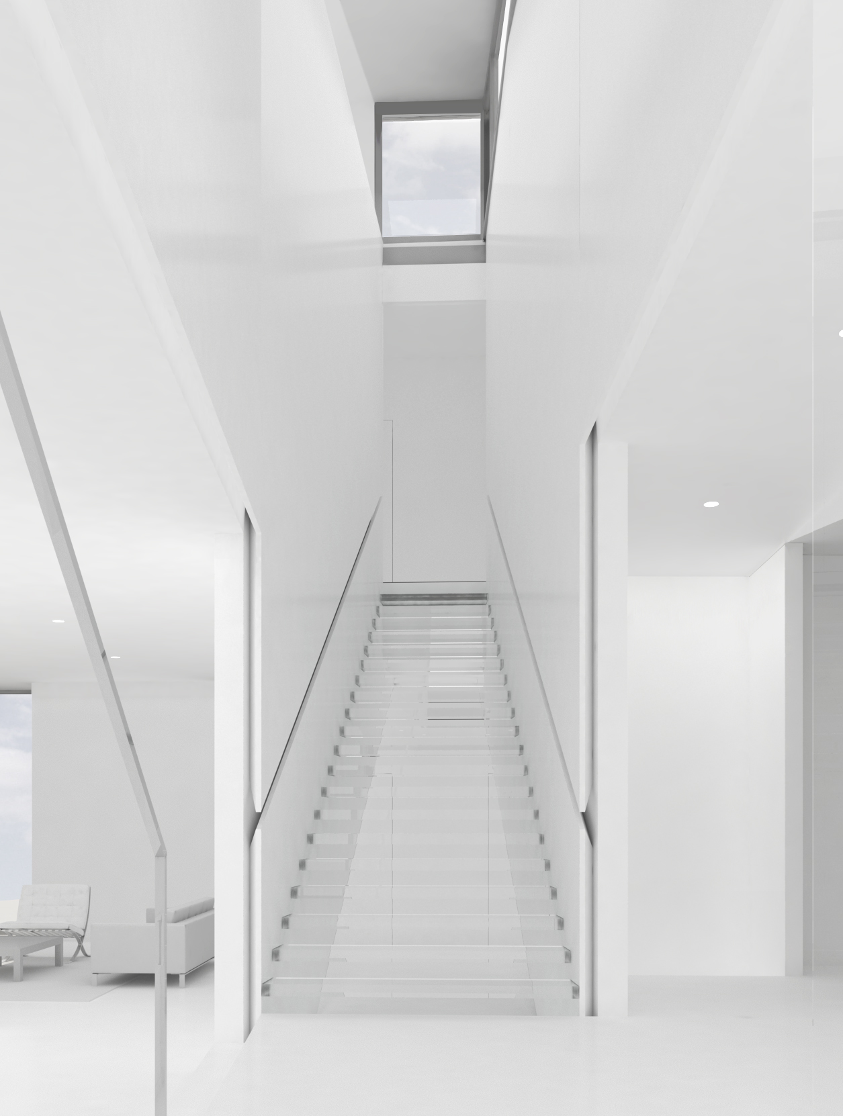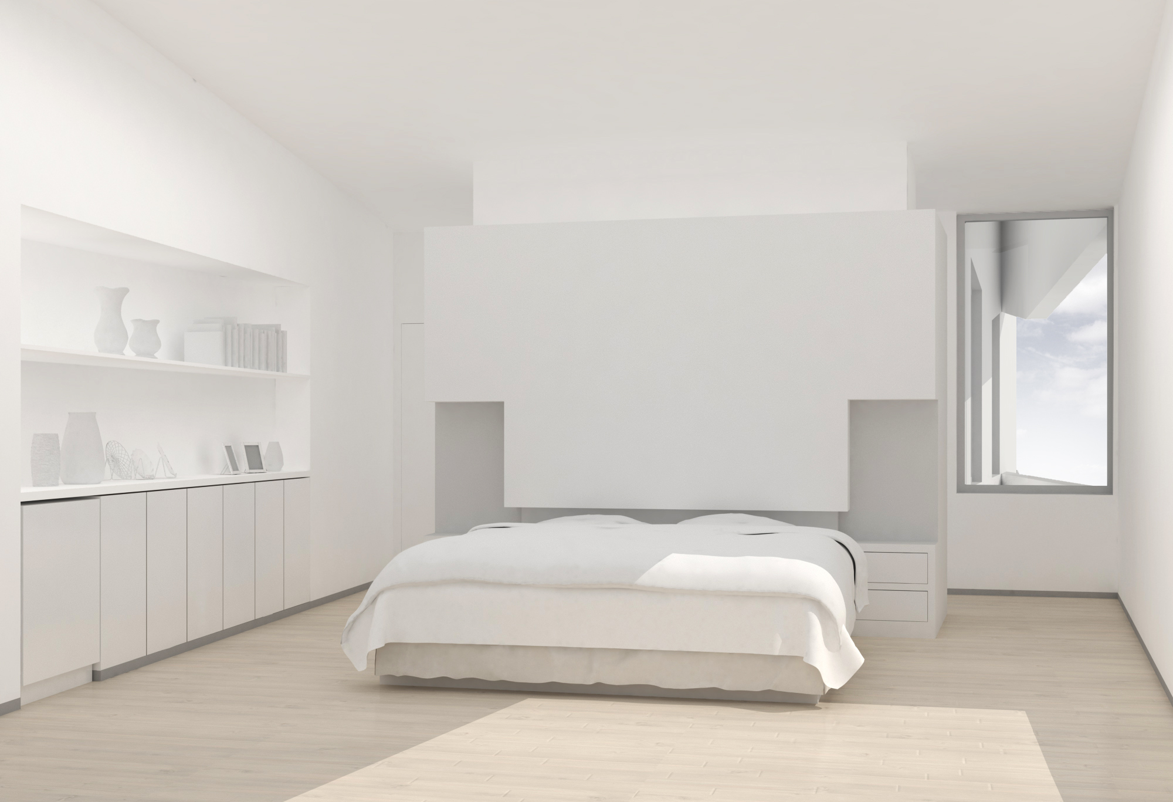SAKONNET RIVER RESIDENCE
The adjacent river isn’t a river but a tidal strait, changing it’s direction of flow with the tides. This ebb and flow, back and forth informed the house’s spatial organization: parallel walls are slightly angled to each other bypassing and “flowing” back and forth. The resulting spaces defy enclosure, every “room” is part of a continuous riverscape of space. The walls inform volumes and openings, shifting, and passing by almost restlessly creating entry points, stairs and other moments of movement. The house internalizes its guest wing by splitting internally into two separate upper suites each served by a distinctive stair, the master suite with a cantilevered glass stairway and the guest suite with a grounded and landscape like wooden stair.
