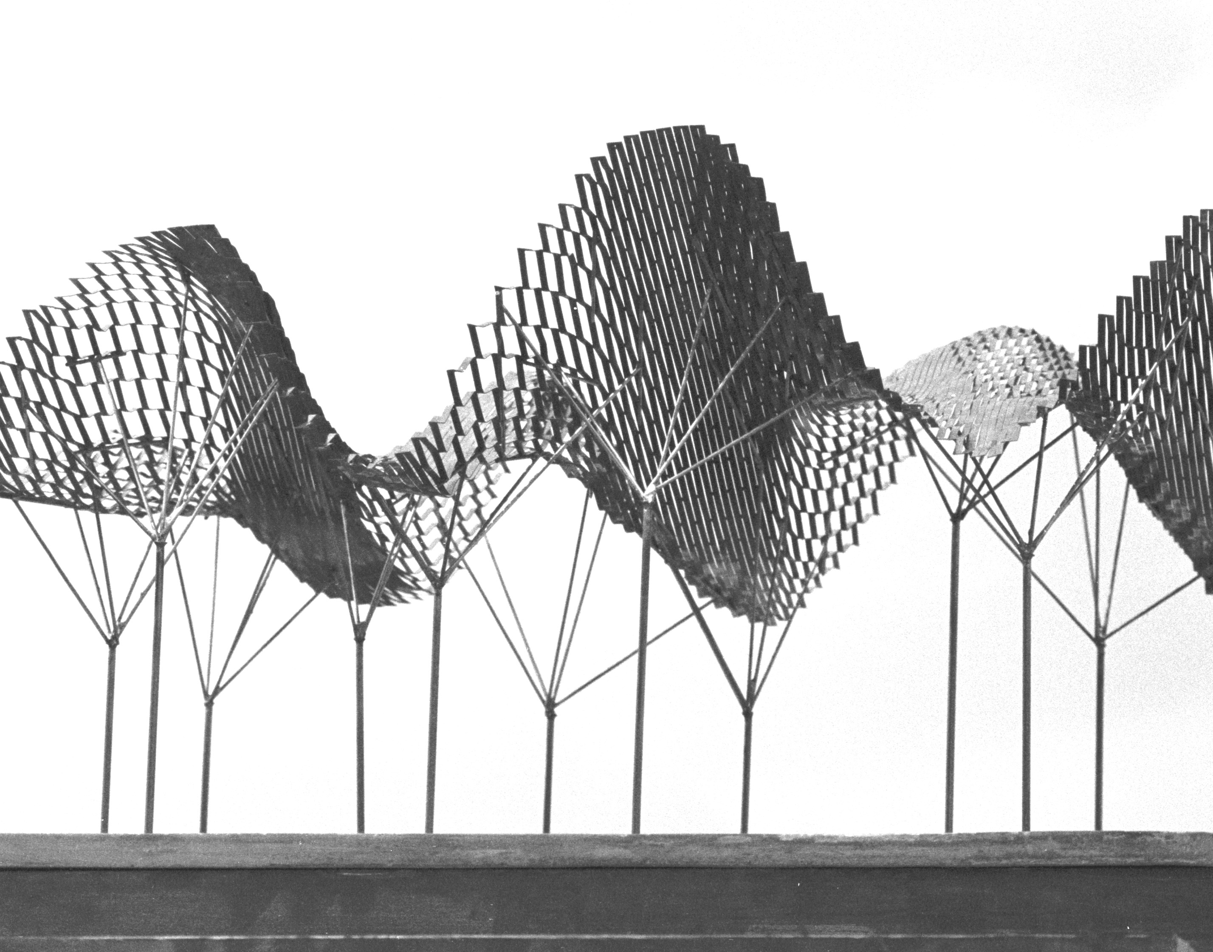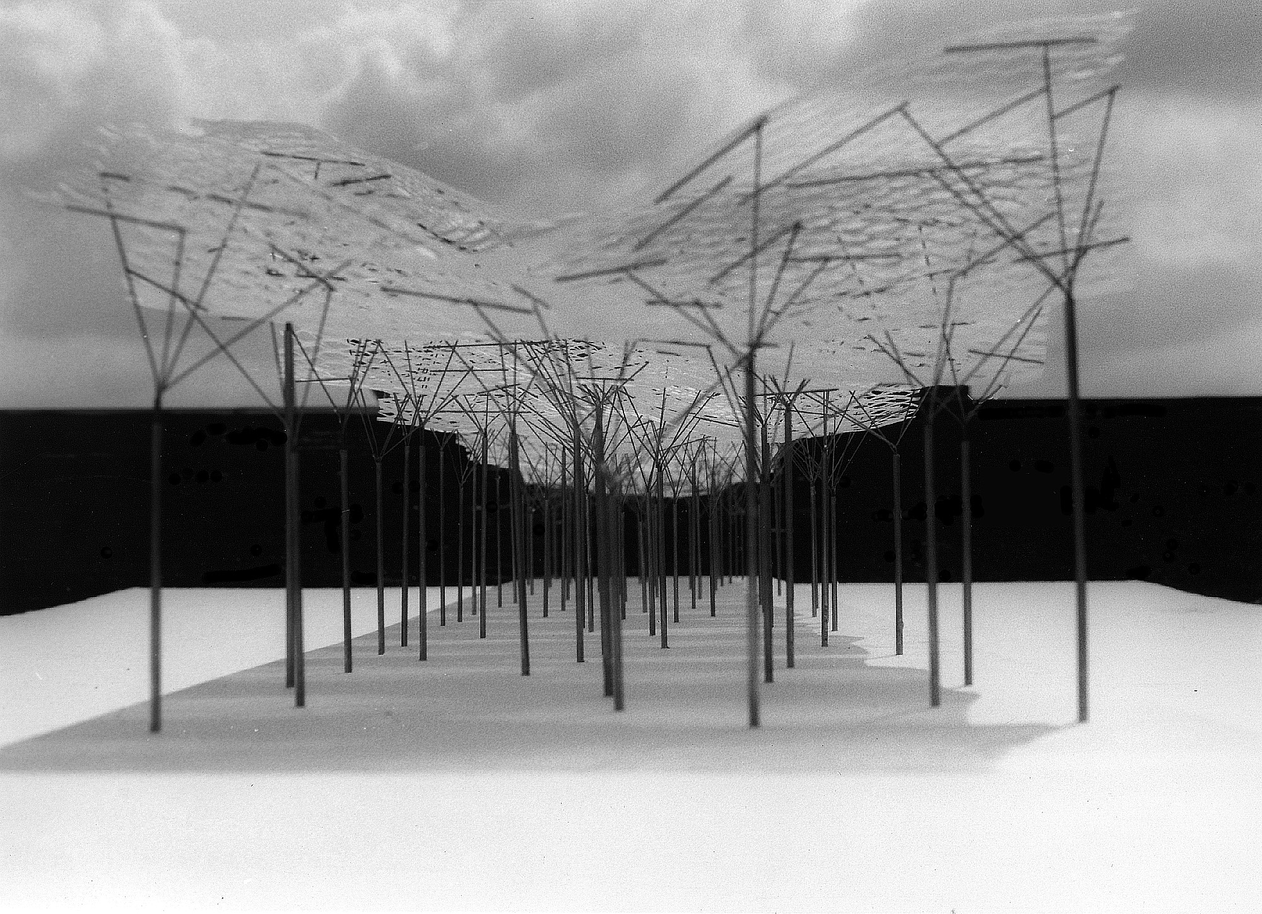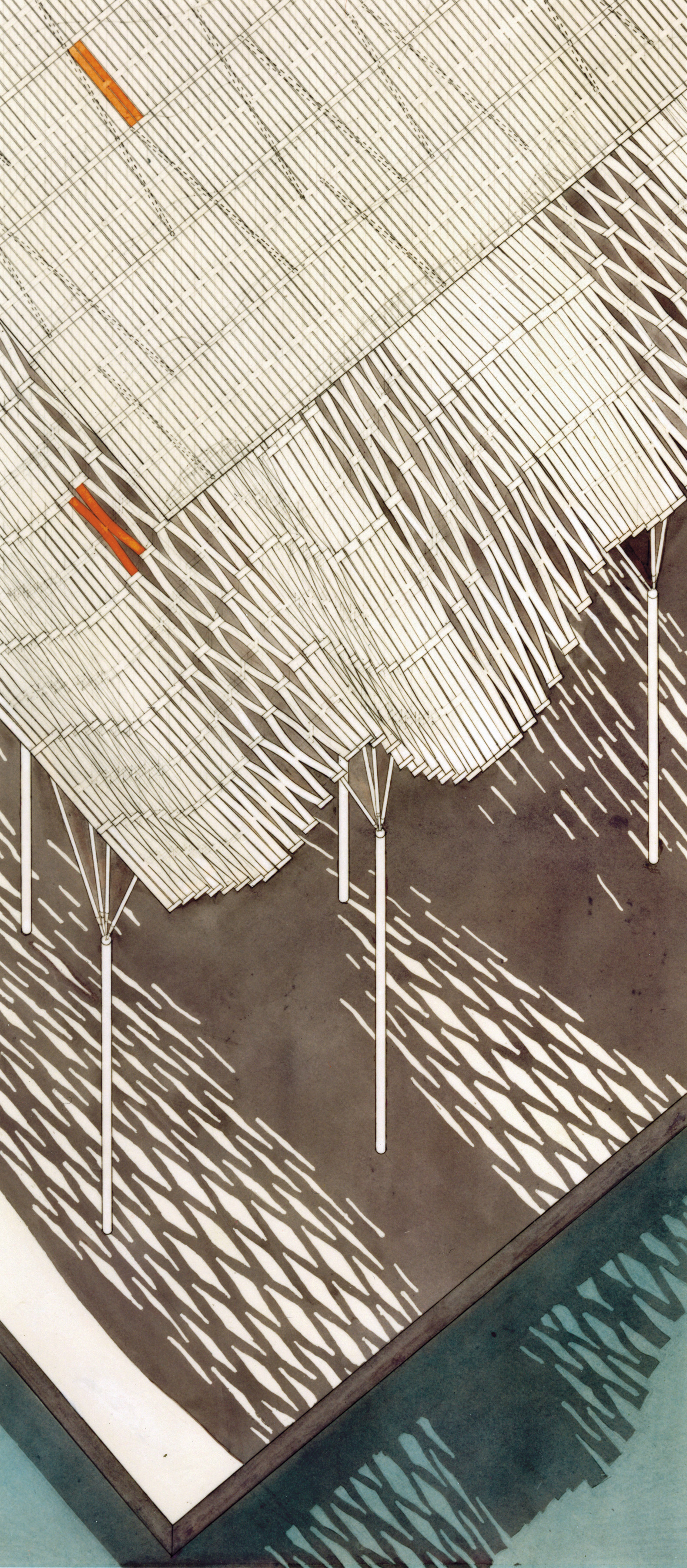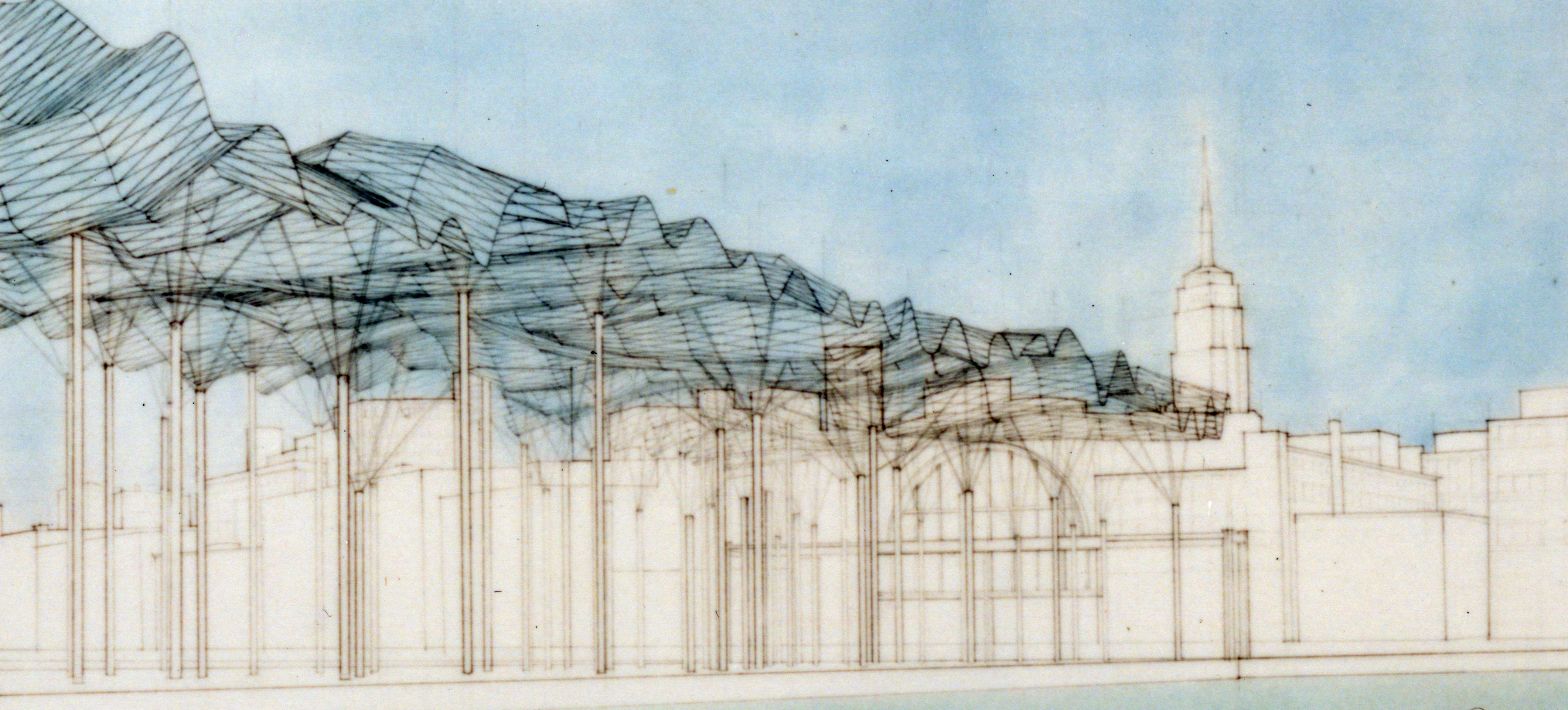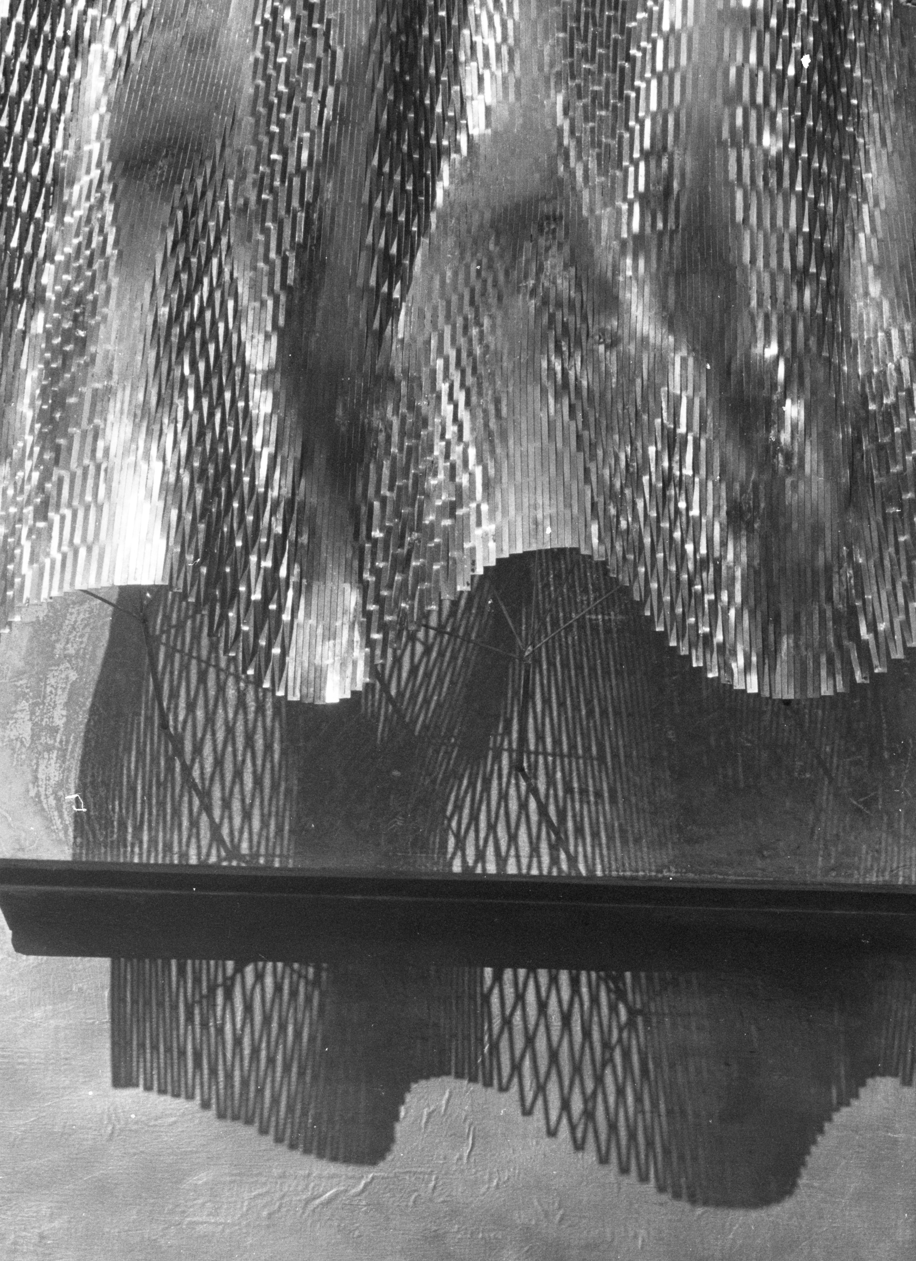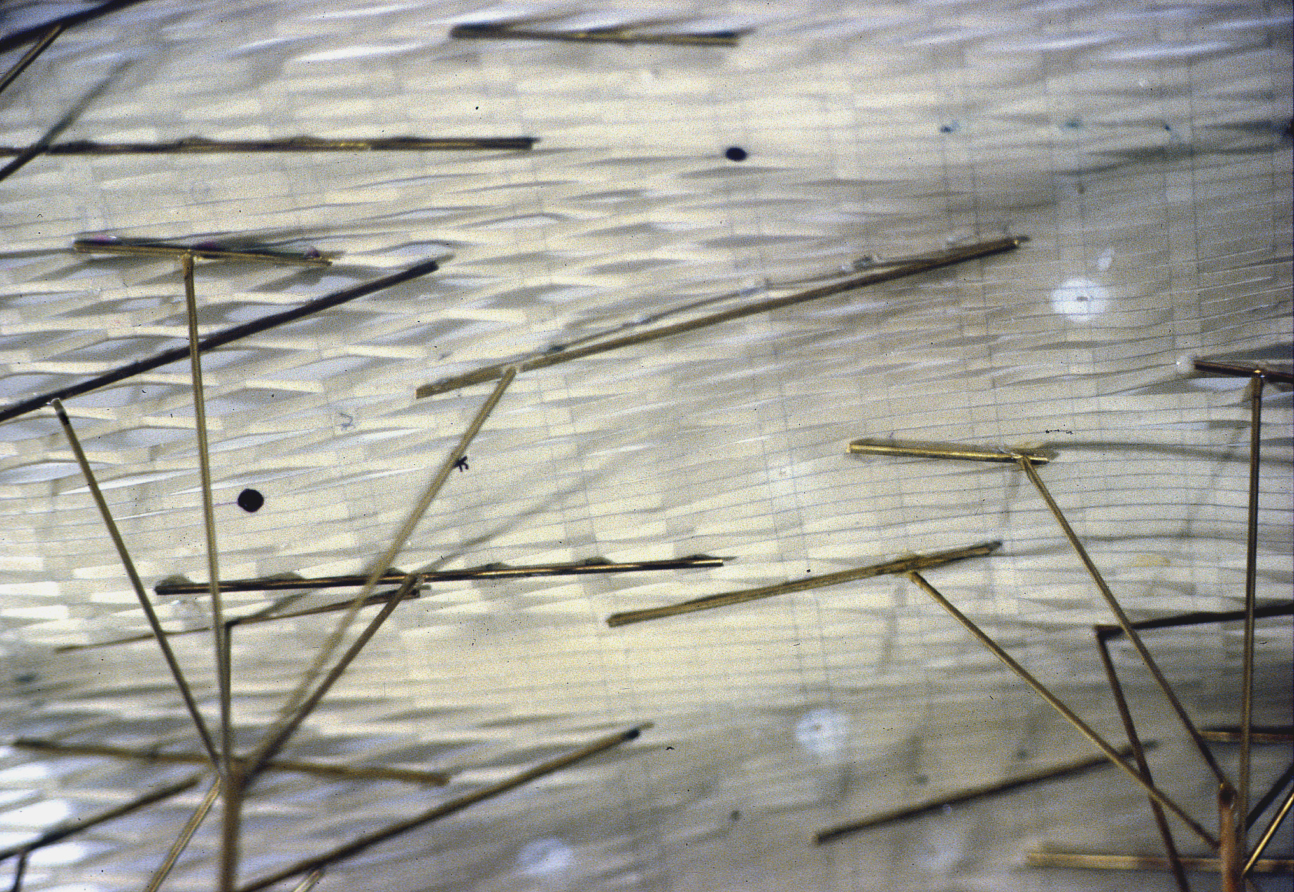SUN SHELTER
A competition entry for the design of a sun shelter sponsored by the New York Chapter of the AIA and the Van Alen Institute. Third prize. Our design covers the 800’x100’ pier with a permeable structure. The roof is structured with 8’x16’ plate steel modules that are variably bent and expanded depending on the degree of shading required. The ends are welded together to form an undulating structure that acts as a folded plate. Ribs follow lines of constant slope and reinforce longitudinally. Struts brace and stiffen the structure. The columns gather the struts and load the pier on its evenly spaced beams. The sun shelter is most open along the axis of view or along the longitudinal axis of the pier. Each day the canopy totally eclipses the sun at high noon.
